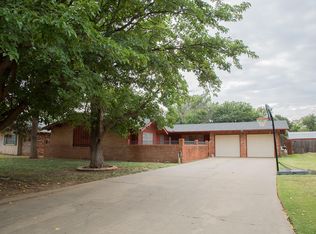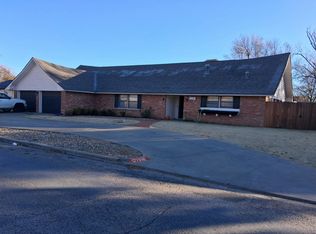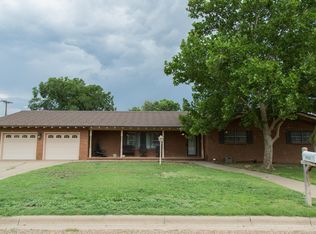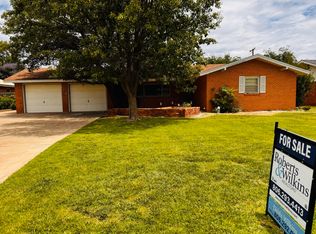There are almost 2500 sq. ft. in this pretty, two-story brick home with a nice welcoming covered porch! But, even that much space does not keep this house from being very cozy. The living area, with built-in bookcases, is adjacent to the dining room where you will have a nice large brick fireplace. The kitchen and dining area are separated only by an eating bar for those quick-on-the-go meals. New appliances in the kitchen include a cooktop, microwave and built-in oven. A comfortable size utility room and pantry are conveniently located just past the kitchen. A door leading to the back yard is also located here. A hallway past the dining area will lead you to two nice size bedrooms and a recently renovated full bath. All bedrooms in this home have good-sized closets. The staircase from the living area will guide you to the second floor where you will find the master bedroom, as well as two more bedrooms. The three-quarter bath on the second floor has also been completely updated. In the hallway is a large closet allowing for more storage space. A "bonus" room, with an array of possibilities, is located just off the master bedroom. This area is not heated or cooled and is not included in the square footage. In the large back yard you will have ample space for entertaining on the large uncovered patio. With this home comes a storage building with it's own patio, a storage building and a playhouse for the kids. Central heat and air, a beautiful steel/metal roof and recently painted exterior trim are only extras on this "could be the one" home for your family.
For sale
$210,000
2610 W 17th St, Plainview, TX 79072
5beds
2,495sqft
Est.:
Single Family Residence
Built in ----
-- sqft lot
$206,600 Zestimate®
$84/sqft
$-- HOA
What's special
Large brick fireplaceNew appliancesStorage buildingBuilt-in bookcasesMaster bedroomUncovered patio
- 900 days |
- 295 |
- 13 |
Zillow last checked: 8 hours ago
Listing updated: July 23, 2025 at 06:50am
Listed by:
Mike Ferguson 806-292-6096,
Billington Real Estate
Source: Plainview AOR,MLS#: 23-158
Tour with a local agent
Facts & features
Interior
Bedrooms & bathrooms
- Bedrooms: 5
- Bathrooms: 2
- Full bathrooms: 2
Primary bedroom
- Description: Carpet, Curtains, Large 2 Doors Closet, C.F.
- Level: Second
- Area: 242.04 Square Feet
- Dimensions: 12.00 x 20.17
Bedroom 2
- Description: Front, Laminate, Shutters, Walk-in Closet in Hall
- Level: First
- Area: 170.59 Square Feet
- Dimensions: 11.83 x 14.42
Bedroom 3
- Description: Back, Laminate Wood, Shutters, Walk-In Closet, CF
- Level: First
- Area: 148.02 Square Feet
- Dimensions: 10.90 x 13.58
Bedroom 4
- Description: East, Carpet, Blinds, Large Closet-2 Doors, CF
- Level: Second
- Area: 178.8 Square Feet
- Dimensions: 12.00 x 14.90
Bedroom 5
- Description: Front, Carpet, Curtains, C.F.
- Level: Second
- Area: 162.96 Square Feet
- Dimensions: 11.50 x 14.17
Dining room
- Description: Kitchen Combo, Laminate Wood, Fireplace
- Level: First
- Area: 201.39 Square Feet
- Dimensions: 13.58 x 14.83
Kitchen
- Description: Eating Bar, CF, DW, Oven/Cooktop, Microwave
- Level: First
- Area: 135.8 Square Feet
- Dimensions: 10.00 x 13.58
Living room
- Description: Laminate Wood, Curtains, Built-in Shelves, C.F.
- Level: First
- Area: 238.48 Square Feet
- Dimensions: 14.17 x 16.83
Other
- Description: Double Garage
- Level: First
- Area: 411.47 Square Feet
- Dimensions: 19.83 x 20.75
Other
- Description: Bonus Room, Just Off Master Bedroom, Carpeted
- Level: Second
- Area: 215.92 Square Feet
- Dimensions: 13.58 x 15.90
Utility room
- Description: Tile, Pantry, Door to Back Yard
- Level: First
- Area: 74.25 Square Feet
- Dimensions: 7.50 x 9.90
Heating
- Has Heating (Unspecified Type)
Cooling
- One
Features
- Ceiling Fan(s)
- Has basement: No
- Has fireplace: Yes
- Fireplace features: Dining Room
Interior area
- Total structure area: 2,495
- Total interior livable area: 2,495 sqft
- Finished area below ground: 0
Property
Parking
- Parking features: Garage - Attached
- Has attached garage: Yes
Details
- Additional structures: Storage
- Parcel number: 21350
Construction
Type & style
- Home type: SingleFamily
- Property subtype: Single Family Residence
Materials
- Brick Veneer
Utilities & green energy
- Water: Public
Community & HOA
Location
- Region: Plainview
Financial & listing details
- Price per square foot: $84/sqft
- Tax assessed value: $202,202
- Annual tax amount: $5,468
- Date on market: 7/23/2025
- Listing terms: Conventional,FHA
Estimated market value
$206,600
$180,000 - $231,000
$2,008/mo
Price history
Price history
| Date | Event | Price |
|---|---|---|
| 4/4/2025 | Price change | $210,000-6.5%$84/sqft |
Source: | ||
| 10/22/2024 | Price change | $224,500-4.5%$90/sqft |
Source: | ||
| 4/26/2024 | Price change | $235,000-4.1%$94/sqft |
Source: | ||
| 9/29/2023 | Price change | $245,000-1.8%$98/sqft |
Source: | ||
| 7/7/2023 | Listed for sale | $249,400$100/sqft |
Source: | ||
Public tax history
Public tax history
| Year | Property taxes | Tax assessment |
|---|---|---|
| 2024 | $5,468 +24% | $195,868 +20% |
| 2023 | $4,411 +88% | $163,223 +22.2% |
| 2022 | $2,346 +2.5% | $133,554 +9.9% |
Find assessor info on the county website
BuyAbility℠ payment
Est. payment
$1,344/mo
Principal & interest
$1027
Property taxes
$243
Home insurance
$74
Climate risks
Neighborhood: 79072
Nearby schools
GreatSchools rating
- 3/10PLAINVIEW INTGrades: 5-6Distance: 1.3 mi
- NAEstacado MiddleGrades: 6-8Distance: 0.4 mi
- 4/10Plainview High SchoolGrades: 9-12Distance: 0.6 mi
- Loading
- Loading



