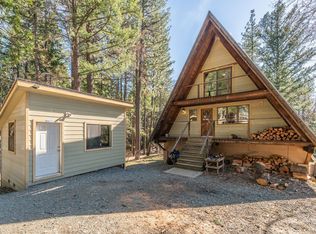Sold for $252,000 on 02/29/24
$252,000
2610 Union Ridge Rd, Weaverville, CA 96093
2beds
2,300sqft
Single Family Residence
Built in 1975
-- sqft lot
$203,200 Zestimate®
$110/sqft
$1,172 Estimated rent
Home value
$203,200
$156,000 - $252,000
$1,172/mo
Zestimate® history
Loading...
Owner options
Explore your selling options
What's special
REDUCED FOR QUICK SALE!! Cabin in the Woods, Close To Town! This cozy 2 bedroom, 1 bath cabin, sits on just under 9 acres, & is located on the outskirts of Weaverville. The wrap around decking (on two levels) allows for amazing views of the surrounding mountains and property. The home features two large primary bedrooms, one on each level, & both with vaulted ceilings. Downstairs you'll find a large living room, open to the dining room. The kitchen, laundry room, & a full bathroom. If shop space is what you're need, look no further! There are 2 four car garage/shops, with one having a bonus apartment above it, an additional bedroom, large living room, and a woodstove for guests. The property is partially fenced and has a gated entrance (shared by neighbors above). Property features a fenced in garden area/orchard, a small pond and a portion of the back property boarders the creek running through. Primary water source is by way of a private well, electricity is by way of solar which powers the batteries to the home, and there's a generator for back up. Sewer is by way of septic. This is an amazing opportunity to escape the city and have all the amenities of a self-sustainable property, & enjoy the mountains!
Zillow last checked: 8 hours ago
Listing updated: March 01, 2024 at 09:12am
Listed by:
Hannah Evans (916)910-3359,
eXp Realty of California, Inc
Bought with:
Other-Non MLS
Source: Trinity County AOR,MLS#: 2112074
Facts & features
Interior
Bedrooms & bathrooms
- Bedrooms: 2
- Bathrooms: 1
- Full bathrooms: 1
Heating
- Propane Heat, Wood Stove
Cooling
- None
Appliances
- Included: Dishwasher, Microwave, Refrigerator, Washer/Dryer, Water Heater- Propane, Oven/Range
- Laundry: Washer Hookup
Features
- Guest House, Vaulted Ceiling(s), Walk-in Closet(s), Ceiling Fan(s), Countertops: Laminate/Formica
- Flooring: Flooring: Carpet, Flooring: Linoleum/Vinyl
- Basement: Partial,Walk-Out Access,Unfinished
- Fireplace features: Wood Stove
Interior area
- Total structure area: 2,300
- Total interior livable area: 2,300 sqft
Property
Parking
- Total spaces: 8
- Parking features: Detached, Shelves
- Garage spaces: 8
Features
- Levels: Multi/Split,2 story + basement
- Stories: 2
- Patio & porch: Covered, Deck(s) Uncovered, Patio- Covered, Patio- Uncovered
- Exterior features: Dog Run, Rain Gutters, Lawn, Garden
- Fencing: Partial
- Has view: Yes
- View description: Mountain(s)
- Waterfront features: Pond
Lot
- Size: 8.84 Acres
- Features: Borders Creek, Landscaped, Landscape- Partial, Sprinklers- Manual, Trees, Orchard(s), Timber, Water Rights
Details
- Additional structures: Outbuilding, RV/Boat Storage, Work Shop, Barn(s)
- Parcel number: 025100033000
- Zoning description: RR - Rural-Residential District, U - Unclassified District
- Other equipment: Satellite Dish
- Horses can be raised: Yes
Construction
Type & style
- Home type: Apartment
- Architectural style: Cabin,Farm House
- Property subtype: Single Family Residence
- Attached to another structure: Yes
Materials
- Redwood Siding, Wood
- Foundation: Perimeter
- Roof: Metal
Condition
- Fixer
- Year built: 1975
Utilities & green energy
- Electric: Generator, Power: See Remarks
- Gas: Propane: Hooked-up
- Sewer: Septic Tank
- Water: Private
- Utilities for property: Internet: Satellite/Wireless, Legal Access: Yes
Community & neighborhood
Location
- Region: Weaverville
- Subdivision: Weaverville
Other
Other facts
- Has irrigation water rights: Yes
Price history
| Date | Event | Price |
|---|---|---|
| 2/29/2024 | Sold | $252,000-15.9%$110/sqft |
Source: Trinity County AOR #2112074 Report a problem | ||
| 10/17/2023 | Listing removed | $299,500$130/sqft |
Source: Trinity County AOR #2112074 Report a problem | ||
| 10/14/2023 | Listed for sale | $299,500$130/sqft |
Source: Trinity County AOR #2112074 Report a problem | ||
Public tax history
| Year | Property taxes | Tax assessment |
|---|---|---|
| 2024 | $1,878 +9.7% | $174,180 +2% |
| 2023 | $1,712 +2.5% | $170,766 +2% |
| 2022 | $1,671 +1.8% | $167,419 +2% |
Find assessor info on the county website
Neighborhood: 96093
Nearby schools
GreatSchools rating
- NALewiston Elementary SchoolGrades: K-8Distance: 4.7 mi
Schools provided by the listing agent
- Elementary: Weaverville
- Middle: Weaverville
- High: Trinity
Source: Trinity County AOR. This data may not be complete. We recommend contacting the local school district to confirm school assignments for this home.

Get pre-qualified for a loan
At Zillow Home Loans, we can pre-qualify you in as little as 5 minutes with no impact to your credit score.An equal housing lender. NMLS #10287.
