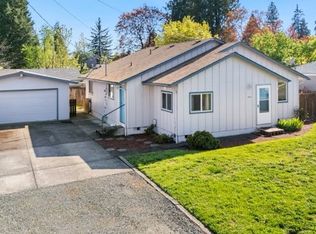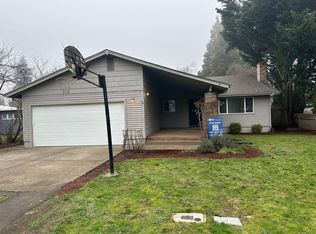Diamond in the rough! Opportunity and potential for some instant sweat equity. 3 bed, 1 bath, hardwood floors. Coved ceilings, arched doorways, charm galore. Cosmetic fixer, highly desirable neighborhood and schools. One block from Acorn Park and path to Oakway mall. Updated windows, updated electrical panel, new roof, double car garage, corner lot. Large covered patio, room for boat or RV parking.
This property is off market, which means it's not currently listed for sale or rent on Zillow. This may be different from what's available on other websites or public sources.


