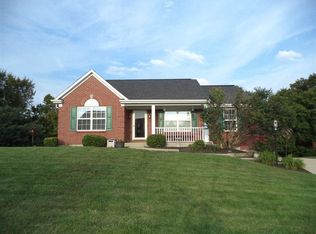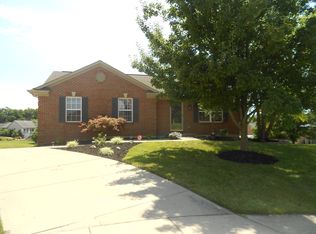Sold for $280,000
$280,000
2610 Spring Mill Pl, Burlington, KY 41005
2beds
1,431sqft
Single Family Residence, Residential
Built in ----
0.3 Acres Lot
$285,400 Zestimate®
$196/sqft
$1,905 Estimated rent
Home value
$285,400
$265,000 - $308,000
$1,905/mo
Zestimate® history
Loading...
Owner options
Explore your selling options
What's special
Full brick ranch on a quiet cul-de-sac with a professionally finished walkout lower level.
Features include an open floor plan with cathedral ceilings in the great room, kitchen, and breakfast area, plus first-floor laundry and a custom deck overlooking a private backyard.
The lower level offers a wet bar, built-in entertainment center, full bath, and large storage room—perfect for entertaining or extra living space.
Could be a step-free living option with low-maintenance exterior.
Zillow last checked: 8 hours ago
Listing updated: July 30, 2025 at 10:17pm
Listed by:
Tamra Minch 859-444-2285,
eXp Realty, LLC
Bought with:
The Apex Group
Keller Williams Realty Services
Source: NKMLS,MLS#: 632584
Facts & features
Interior
Bedrooms & bathrooms
- Bedrooms: 2
- Bathrooms: 3
- Full bathrooms: 2
- 1/2 bathrooms: 1
Primary bedroom
- Features: Carpet Flooring
- Level: First
- Area: 195
- Dimensions: 15 x 13
Bedroom 2
- Features: Carpet Flooring
- Level: First
- Area: 528
- Dimensions: 24 x 22
Breakfast room
- Level: First
- Area: 120
- Dimensions: 12 x 10
Entry
- Level: First
- Area: 49
- Dimensions: 7 x 7
Family room
- Features: Carpet Flooring
- Level: Lower
- Area: 456
- Dimensions: 24 x 19
Kitchen
- Level: First
- Area: 120
- Dimensions: 12 x 10
Laundry
- Level: First
- Area: 24
- Dimensions: 4 x 6
Living room
- Features: Carpet Flooring
- Level: First
- Area: 360
- Dimensions: 24 x 15
Heating
- Forced Air
Cooling
- Central Air
Appliances
- Included: Electric Oven, Dishwasher, Microwave, Refrigerator
Features
- Windows: Vinyl Frames
- Basement: Full
- Number of fireplaces: 1
- Fireplace features: Brick, Gas
Interior area
- Total structure area: 1,431
- Total interior livable area: 1,431 sqft
Property
Parking
- Total spaces: 2
- Parking features: Driveway, Garage
- Garage spaces: 2
- Has uncovered spaces: Yes
Features
- Levels: One
- Stories: 1
Lot
- Size: 0.30 Acres
Details
- Parcel number: 038.0017549.00
Construction
Type & style
- Home type: SingleFamily
- Architectural style: Ranch
- Property subtype: Single Family Residence, Residential
Materials
- Brick
- Foundation: Poured Concrete
- Roof: Shingle
Condition
- Existing Structure
- New construction: No
Utilities & green energy
- Sewer: Public Sewer
- Water: Public
Community & neighborhood
Location
- Region: Burlington
HOA & financial
HOA
- Has HOA: Yes
- HOA fee: $300 annually
Price history
| Date | Event | Price |
|---|---|---|
| 6/30/2025 | Sold | $280,000-6.4%$196/sqft |
Source: | ||
| 5/23/2025 | Pending sale | $299,000$209/sqft |
Source: | ||
| 5/21/2025 | Listed for sale | $299,000$209/sqft |
Source: | ||
| 5/21/2025 | Pending sale | $299,000$209/sqft |
Source: | ||
| 5/19/2025 | Listed for sale | $299,000+56.5%$209/sqft |
Source: | ||
Public tax history
| Year | Property taxes | Tax assessment |
|---|---|---|
| 2022 | $1,920 -0.2% | $212,300 |
| 2021 | $1,924 -6% | $212,300 |
| 2020 | $2,047 | $212,300 +11.2% |
Find assessor info on the county website
Neighborhood: 41005
Nearby schools
GreatSchools rating
- 6/10Burlington Elementary SchoolGrades: PK-5Distance: 1.3 mi
- 5/10Camp Ernst Middle SchoolGrades: 6-8Distance: 0.5 mi
- 8/10Randall K. Cooper High SchoolGrades: 9-12Distance: 2.6 mi
Schools provided by the listing agent
- Elementary: Burlington Elementary
- Middle: Camp Ernst Middle School
- High: Conner Senior High
Source: NKMLS. This data may not be complete. We recommend contacting the local school district to confirm school assignments for this home.

Get pre-qualified for a loan
At Zillow Home Loans, we can pre-qualify you in as little as 5 minutes with no impact to your credit score.An equal housing lender. NMLS #10287.

