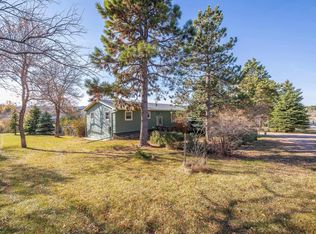Sold for $300,000 on 06/27/23
$300,000
2610 Spring Brook Rd, Rapid City, SD 57702
4beds
2,064sqft
Site Built
Built in 1976
0.59 Acres Lot
$398,100 Zestimate®
$145/sqft
$2,140 Estimated rent
Home value
$398,100
$374,000 - $426,000
$2,140/mo
Zestimate® history
Loading...
Owner options
Explore your selling options
What's special
Listed by Holly Hultgren, KWBH, 605-545-1943. Calling DIY dreamers- potential awaits in this ranch style home with a full basement on a .59 acre lot in the desirable Spring Brook Acres Subdivision! *4 bedrooms (2ntc), 2 bathrooms and 2,064sqft. *Comfortable living room with half vaulted ceilings and triangular clerestory windows *Cozy dining room with slider door to back yard *Galley style kitchen ceiling height cabinetry, good counter space and all appliances stay *Main level master bedroom with half vaulted ceilings, 2 closets and alcoves for seating or desk space *1 additional bedroom and 1 full bathroom on this level *Basement level has a good size family room with woodburning fireplace, 2 bedrooms (ntc for closet and window size), a workshop room with built in work bench and storage space, 1 full bathroom and a large laundry/mechanical room with storage shelving *Outside has an attached 11'x20' carport with built in storage shed plus an attached 1-car garage *Ground level deck overlooks the fully fenced back yard, and the naturally landscaped part of your private acreage *Bonus chain link fenced area offers space for at-home garden or large dog run *Double gate alongside garage for secured RV or boat storage space *Established landscaping throughout, with gravel walking path through the front yard, surrounded by mature trees and shrubs. Take advantage of this opportunity to add instant equity to this home- move in and make it your own today!
Zillow last checked: 8 hours ago
Listing updated: June 27, 2023 at 10:14am
Listed by:
Holly Hultgren,
Keller Williams Realty Black Hills SP
Bought with:
NON MEMBER
NON-MEMBER OFFICE
Source: Mount Rushmore Area AOR,MLS#: 76007
Facts & features
Interior
Bedrooms & bathrooms
- Bedrooms: 4
- Bathrooms: 2
- Full bathrooms: 2
- Main level bathrooms: 1
- Main level bedrooms: 2
Primary bedroom
- Description: 2 CLOSETS
- Level: Main
- Area: 231
- Dimensions: 11 x 21
Bedroom 2
- Level: Main
- Area: 110
- Dimensions: 10 x 11
Bedroom 3
- Description: NTC WINDOW
- Level: Basement
- Area: 100
- Dimensions: 10 x 10
Bedroom 4
- Description: NTC CLOSET AND DOOR STYLE
- Level: Basement
- Area: 143
- Dimensions: 11 x 13
Dining room
- Level: Main
- Area: 64
- Dimensions: 8 x 8
Kitchen
- Level: Main
- Dimensions: 12 x 8
Living room
- Level: Main
- Area: 210
- Dimensions: 15 x 14
Heating
- Electric, Baseboard
Cooling
- Wall Evap.
Appliances
- Included: Refrigerator, Electric Range Oven, Microwave
- Laundry: In Basement
Features
- Vaulted Ceiling(s), Ceiling Fan(s), Den/Study, Workshop
- Flooring: Carpet, Vinyl
- Windows: Other, Window Coverings
- Basement: Full,Partially Finished
- Has fireplace: No
- Fireplace features: Wood Burning Stove
Interior area
- Total structure area: 2,064
- Total interior livable area: 2,064 sqft
Property
Parking
- Total spaces: 1
- Parking features: One Car, Carport/1 Car, Detached, Garage Door Opener
- Garage spaces: 1
- Carport spaces: 1
- Covered spaces: 2
Features
- Patio & porch: Open Patio, Open Deck
- Exterior features: Kennel
- Fencing: Wood,Chain Link
Lot
- Size: 0.59 Acres
- Features: Few Trees, Lawn, Trees
Details
- Parcel number: 3715377002
Construction
Type & style
- Home type: SingleFamily
- Architectural style: Ranch
- Property subtype: Site Built
Materials
- Frame
- Foundation: Block
- Roof: Composition
Condition
- Year built: 1976
Community & neighborhood
Security
- Security features: Smoke Detector(s)
Location
- Region: Rapid City
- Subdivision: Spring Brook Acres Subdivision
Other
Other facts
- Listing terms: Cash,New Loan
- Road surface type: Paved
Price history
| Date | Event | Price |
|---|---|---|
| 6/27/2023 | Sold | $300,000-7.7%$145/sqft |
Source: | ||
| 6/1/2023 | Contingent | $325,000$157/sqft |
Source: | ||
| 5/23/2023 | Price change | $325,000-7.1%$157/sqft |
Source: | ||
| 5/11/2023 | Listed for sale | $350,000$170/sqft |
Source: | ||
Public tax history
| Year | Property taxes | Tax assessment |
|---|---|---|
| 2025 | $3,148 +0.5% | $294,600 +3.7% |
| 2024 | $3,132 -5.6% | $284,000 +2.8% |
| 2023 | $3,319 +12.5% | $276,200 +2.1% |
Find assessor info on the county website
Neighborhood: 57702
Nearby schools
GreatSchools rating
- 9/10Corral Drive Elementary - 21Grades: K-5Distance: 0.8 mi
- 9/10Southwest Middle School - 38Grades: 6-8Distance: 0.9 mi
- 5/10Stevens High School - 42Grades: 9-12Distance: 2.7 mi
Schools provided by the listing agent
- District: Rapid City
Source: Mount Rushmore Area AOR. This data may not be complete. We recommend contacting the local school district to confirm school assignments for this home.

Get pre-qualified for a loan
At Zillow Home Loans, we can pre-qualify you in as little as 5 minutes with no impact to your credit score.An equal housing lender. NMLS #10287.
