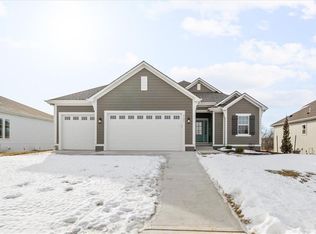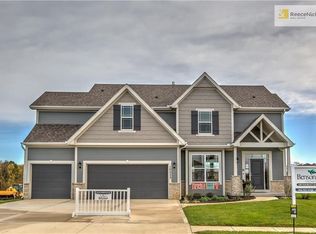Incredible Opportunity for a Wonderful home that Backs up to Woods, Pasture and Wildlife. Home is less than 2 years old. Astounding Private Views from Covered Deck and Finished Walkout Basement. Quality SAB Built "Sonoma". GORGEOUS Interior! Custom Built, Seller added a great deal of upgrades, paid for with Cash out of conract. Has Many features not included in a brand new home; All Custom Blinds whole house, Sprinkler System, Black metal fence. Lots more Upgrades. All Baths have Granite Tops, Tile Floors & Tile Shower/Tub Surrounds. Gorgeous Hardwood Flooring all main floor living areas, elegant Fireplace with Stone up to the Ceiling, & built in Cabinetry on both sides of Fireplace. Great Room overlooks the Gorgeous Woods and Acreage. Elegant yet Functional Kitchen includes a wonderful Buffet Cabinet set. Range has Vent Hood that VENTS OUTSIDE! Also, Range has Gas installed already if you choose to swap out to gas range. Upgraded Quartz Top in Kitchen, with Walkin Pantry. Upgraded Designer Tile and Granite Whole House! Very nice Owner's Suite also overlooks the Woods and Privacy. Owner's Bathroom has Granite tops, Double Vanity, Gorgeous Full Tile shower, and features an Amazing Xlarge Walking Closet with extra tall ceilings, and Very Functional Tall Pull Down Closet Hanging Rods to accomadate a very large Wardrobe. Huge Lower Level Family room is Very Spacious. Includes Nice Bar with Granite Tops, and Tile Floors. XL BR's Lower Level with Walkin Closets. All BR's have Ceiling Fans. Zoned Heating and Cooling with Separate Thermostat at Lower Level. Nice Mud Room leads to Large Laundry Room with Built in Cabinets. Covered Deck & & Patio at Walkout Bsmnt. 'Christmas Elec Package' with Ext Plugs and Switches. Rare Exceptional Private Lot with Incredible Views! 2022-04-26
This property is off market, which means it's not currently listed for sale or rent on Zillow. This may be different from what's available on other websites or public sources.

