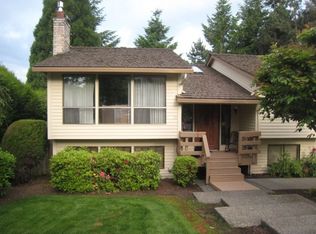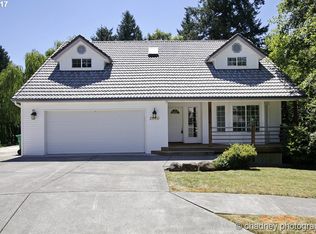Sold
$535,000
2610 SW 22nd Ct, Gresham, OR 97080
4beds
2,057sqft
Residential, Single Family Residence
Built in 1993
8,712 Square Feet Lot
$518,100 Zestimate®
$260/sqft
$3,265 Estimated rent
Home value
$518,100
$477,000 - $565,000
$3,265/mo
Zestimate® history
Loading...
Owner options
Explore your selling options
What's special
This property sounds like a dream! It's clear that the seller has taken care of the essentials. The custom 4-bedroom layout with the potential for a bonus 5th bedroom or home office offers flexibility to suit any lifestyle. The cherry wood flooring adds warmth and elegance throughout the home, while the true Chef's kitchen is sure to delight anyone who loves to cook or entertain. The inclusion of air conditioning ensures comfort year-round, and the newer paint, electrical, and siding indicate that the home has been well-maintained. The transferrable leaf guard gutters are a practical touch, and the expansive deck in the private fenced yard provides the perfect outdoor space for relaxation or gatherings. Overall, this listing has a lot to offer potential buyers looking for a comfortable, stylish, and functional home. Come see for yourself. Home sold as-is.
Zillow last checked: 8 hours ago
Listing updated: June 21, 2024 at 05:03pm
Listed by:
Carly Allen neportland@johnlscott.com,
John L. Scott Portland Central
Bought with:
Terri Schneider, 201207377
Keller Williams Realty Portland Premiere
Source: RMLS (OR),MLS#: 23063789
Facts & features
Interior
Bedrooms & bathrooms
- Bedrooms: 4
- Bathrooms: 3
- Full bathrooms: 2
- Partial bathrooms: 1
- Main level bathrooms: 1
Primary bedroom
- Features: Balcony, Bathroom, Walkin Closet, Walkin Shower
- Level: Upper
Bedroom 2
- Level: Upper
Bedroom 3
- Level: Upper
Bedroom 4
- Level: Upper
Dining room
- Level: Main
Family room
- Level: Main
Kitchen
- Level: Main
Living room
- Level: Main
Heating
- Forced Air
Cooling
- Central Air
Appliances
- Included: Built In Oven, Dishwasher, Disposal, Free-Standing Refrigerator, Gas Appliances, Microwave, Stainless Steel Appliance(s), Gas Water Heater
- Laundry: Laundry Room
Features
- Ceiling Fan(s), Granite, High Ceilings, Balcony, Bathroom, Walk-In Closet(s), Walkin Shower
- Flooring: Hardwood, Wood
- Windows: Vinyl Frames
- Basement: Crawl Space,Storage Space
- Number of fireplaces: 1
- Fireplace features: Gas
Interior area
- Total structure area: 2,057
- Total interior livable area: 2,057 sqft
Property
Parking
- Total spaces: 3
- Parking features: Driveway, Off Street, Garage Door Opener, Attached
- Attached garage spaces: 3
- Has uncovered spaces: Yes
Accessibility
- Accessibility features: Kitchen Cabinets, Natural Lighting, Utility Room On Main, Accessibility
Features
- Levels: Two
- Stories: 2
- Patio & porch: Covered Deck, Deck
- Exterior features: Yard, Balcony
- Has view: Yes
- View description: Trees/Woods
Lot
- Size: 8,712 sqft
- Features: Cul-De-Sac, Trees, Sprinkler, SqFt 7000 to 9999
Details
- Parcel number: R116788
- Zoning: LDR-7
Construction
Type & style
- Home type: SingleFamily
- Property subtype: Residential, Single Family Residence
Materials
- Cement Siding
- Foundation: Concrete Perimeter
- Roof: Composition
Condition
- Resale
- New construction: No
- Year built: 1993
Utilities & green energy
- Gas: Gas
- Sewer: Public Sewer
- Water: Public
- Utilities for property: Cable Connected
Community & neighborhood
Security
- Security features: None
Location
- Region: Gresham
- Subdivision: Binford Farms
Other
Other facts
- Listing terms: Cash,Conventional,FHA,VA Loan
- Road surface type: Concrete, Paved
Price history
| Date | Event | Price |
|---|---|---|
| 6/21/2024 | Sold | $535,000-2.7%$260/sqft |
Source: | ||
| 5/26/2024 | Pending sale | $550,000$267/sqft |
Source: | ||
| 5/9/2024 | Price change | $550,000-4.3%$267/sqft |
Source: | ||
| 4/11/2024 | Listed for sale | $575,000$280/sqft |
Source: | ||
| 3/26/2024 | Listing removed | $575,000$280/sqft |
Source: John L Scott Real Estate #23063789 | ||
Public tax history
| Year | Property taxes | Tax assessment |
|---|---|---|
| 2025 | $6,377 +4.5% | $313,390 +3% |
| 2024 | $6,105 +9.8% | $304,270 +3% |
| 2023 | $5,562 +2.9% | $295,410 +3% |
Find assessor info on the county website
Neighborhood: Southwest
Nearby schools
GreatSchools rating
- 4/10Hollydale Elementary SchoolGrades: K-5Distance: 0.9 mi
- 2/10Dexter Mccarty Middle SchoolGrades: 6-8Distance: 2.2 mi
- 4/10Gresham High SchoolGrades: 9-12Distance: 2.3 mi
Schools provided by the listing agent
- Elementary: Hollydale
- Middle: Dexter Mccarty
- High: Gresham
Source: RMLS (OR). This data may not be complete. We recommend contacting the local school district to confirm school assignments for this home.
Get a cash offer in 3 minutes
Find out how much your home could sell for in as little as 3 minutes with a no-obligation cash offer.
Estimated market value
$518,100
Get a cash offer in 3 minutes
Find out how much your home could sell for in as little as 3 minutes with a no-obligation cash offer.
Estimated market value
$518,100

