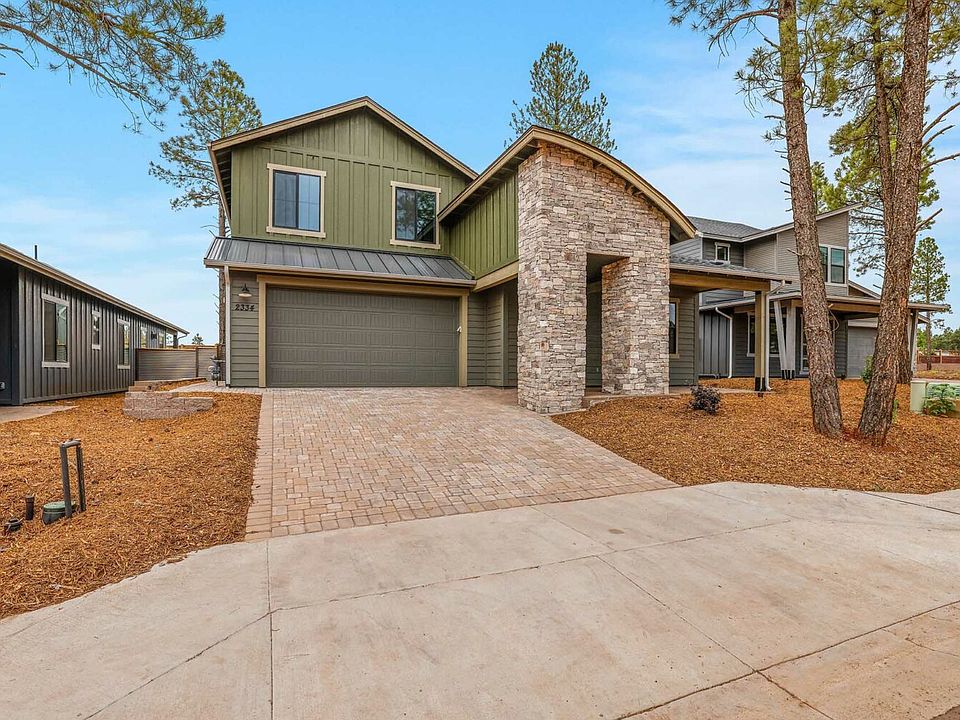This stunning single-level home features a thoughtfully designed layout with an attached flex suite for added privacy and versatility. The front of the home includes secondary bedrooms sharing a well-appointed bathroom, alongside a convenient laundry/mudroom that connects to the garage. A tucked-away study provides a quiet retreat. The open kitchen flows into the great room and dining area, leading to a covered patio that extends your living space into the backyard. The primary bedroom, located at the rear, includes a spacious walk-in closet, double sinks, and a luxurious walk-in shower. The attached flex suite adds remarkable value, with a cozy living area, kitchenette, separate bedroom, and private entrance-ideal for guests or extended family. Additional highlights include elegant tile shower surrounds, stylish black bath fixtures, and a charming fireplace in the great room, creating a warm and inviting atmosphere throughout the home.
New construction
$1,064,434
2610 S Owen Way, Flagstaff, AZ 86001
3beds
2,467sqft
Single Family Residence
Built in 2025
-- sqft lot
$1,062,600 Zestimate®
$431/sqft
$-- HOA
Newly built
No waiting required — this home is brand new and ready for you to move in.
What's special
Covered patioCharming fireplaceAttached flex suiteStylish black bath fixturesOpen kitchenPrimary bedroomWell-appointed bathroom
This home is based on the Plan 2467 plan.
Call: (928) 496-0573
- 110 days |
- 91 |
- 1 |
Zillow last checked: October 20, 2025 at 08:20pm
Listing updated: October 20, 2025 at 08:20pm
Listed by:
Capstone Homes
Source: Capstone Homes - AZ
Travel times
Schedule tour
Select your preferred tour type — either in-person or real-time video tour — then discuss available options with the builder representative you're connected with.
Facts & features
Interior
Bedrooms & bathrooms
- Bedrooms: 3
- Bathrooms: 4
- Full bathrooms: 3
- 1/2 bathrooms: 1
Interior area
- Total interior livable area: 2,467 sqft
Property
Parking
- Total spaces: 2
- Parking features: Garage
- Garage spaces: 2
Features
- Levels: 1.0
- Stories: 1
Details
- Parcel number: 11201725
Construction
Type & style
- Home type: SingleFamily
- Property subtype: Single Family Residence
Condition
- New Construction
- New construction: Yes
- Year built: 2025
Details
- Builder name: Capstone Homes
Community & HOA
Community
- Subdivision: Timber Sky - Aries II
Location
- Region: Flagstaff
Financial & listing details
- Price per square foot: $431/sqft
- Tax assessed value: $69,745
- Annual tax amount: $584
- Date on market: 7/8/2025
About the community
PlaygroundParkTrails
Limited Opportunity, Only 2 Quick Move-In Homes Remaining - Act Now Before It's Too Late!
Timber Sky is Flagstaff's premier master-planned community located off Route 66 between Flagstaff Ranch Road and Woody Mountain Road. This community boasts connectivity via the Flagstaff Urban Trail System (FUTS), Loop Trail, and biking paths. Residents will enjoy community gardens and pocket parks with picnic space, playgrounds, and pickleball courts. Aries at Timber Sky by Capstone Homes consists of 89 detached, single-family homes on spacious lots averaging 55'x115' in size. Exciting floorplans offer three to five bedrooms, 1,400 to 3,000 square feet, and two-car attached garages. Select plans offer optional attached guest houses with one to two bedrooms, for rental opportunities, guests, or multi-generational living.
Source: Capstone Homes - AZ
