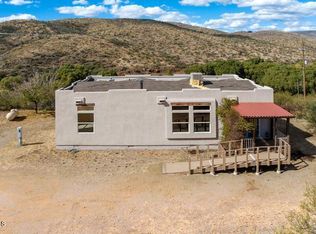Located in beautiful Skull Valley, Arizona, this home has a beautiful, large, sunny kitchen with upgraded appliances, has been clad in cedar, and has lots of living space. This wonderful home boasts acres of hiking trails, a greenhouse, multiple buildings that could easily be additional guest homes, office space, or storage. In prior years this home was a monastery, and still has a peaceful feel. Current owners use this home as a nature retreat and embrace an ''outdoor lifestyle'' using the additional buildings as a bunkhouses. Although right off of the road, it has wonderful privacy. Truly, this home is the ultimate get-away and would make a great B&B, a retreat, or a nice large family home
This property is off market, which means it's not currently listed for sale or rent on Zillow. This may be different from what's available on other websites or public sources.
