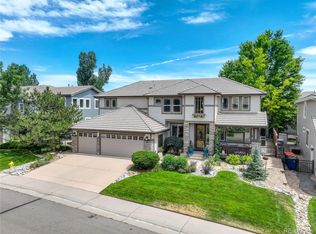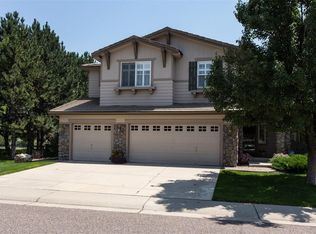Sold for $1,075,000
$1,075,000
2610 Rockbridge Way, Highlands Ranch, CO 80129
4beds
5,468sqft
Single Family Residence
Built in 2000
8,146 Square Feet Lot
$1,065,500 Zestimate®
$197/sqft
$4,550 Estimated rent
Home value
$1,065,500
$1.01M - $1.13M
$4,550/mo
Zestimate® history
Loading...
Owner options
Explore your selling options
What's special
Highlands Ranch Golf Club beauty! Gorgeous sweeping staircase, elegant, soaring ceilings, very rare Shea Olympic. True semi-custom home, which is outstanding for multi generational living, with two bedrooms on the main level, (ask Listor details) and three bedrooms with an option for more upstairs. Newly upgraded, updated and beautiful. Views of the mountains and golf course. Private balcony/deck off the primary suite along with a beautiful fireplace. Enjoy a newly remodeled home, new stainless steel appliances, new paint and new carpet. Do you have a car collection? EASY 4th car space and even 5th, (ask Listor details). Walk to your golf game, the putting green or just enjoy drinks and views at the Highlands Ranch Golf Club.
Zillow last checked: 8 hours ago
Listing updated: October 22, 2024 at 09:01am
Listed by:
Tracy Tannascoli 303-587-3200 tracy4homes@comcast.net,
Brokers Guild Real Estate
Bought with:
Vadim Gershkovich, 100065019
Home303
Source: REcolorado,MLS#: 7415381
Facts & features
Interior
Bedrooms & bathrooms
- Bedrooms: 4
- Bathrooms: 4
- Full bathrooms: 2
- 3/4 bathrooms: 1
- 1/2 bathrooms: 1
- Main level bathrooms: 2
- Main level bedrooms: 1
Primary bedroom
- Level: Upper
Bedroom
- Level: Main
Bedroom
- Level: Upper
Bedroom
- Level: Upper
Bathroom
- Level: Main
Bathroom
- Level: Main
Bathroom
- Level: Upper
Bathroom
- Level: Upper
Dining room
- Level: Main
Family room
- Level: Main
Kitchen
- Level: Main
Laundry
- Level: Main
Living room
- Level: Main
Office
- Level: Main
Heating
- Forced Air, Natural Gas
Cooling
- Central Air
Appliances
- Included: Dishwasher, Disposal, Double Oven, Microwave, Oven, Range
Features
- Ceiling Fan(s), Eat-in Kitchen, Five Piece Bath, Granite Counters, High Ceilings, Kitchen Island, Marble Counters, Smoke Free, Walk-In Closet(s)
- Flooring: Carpet, Tile, Wood
- Basement: Unfinished
- Number of fireplaces: 2
- Fireplace features: Family Room, Master Bedroom
Interior area
- Total structure area: 5,468
- Total interior livable area: 5,468 sqft
- Finished area above ground: 3,497
- Finished area below ground: 0
Property
Parking
- Total spaces: 3
- Parking features: Garage - Attached
- Attached garage spaces: 3
Features
- Levels: Two
- Stories: 2
- Patio & porch: Deck, Front Porch
- Exterior features: Balcony, Lighting
- Fencing: Full
- Has view: Yes
- View description: Golf Course, Mountain(s)
Lot
- Size: 8,146 sqft
- Features: Irrigated, Landscaped, Sprinklers In Front, Sprinklers In Rear
Details
- Parcel number: R0415075
- Zoning: PDU
- Special conditions: Standard
Construction
Type & style
- Home type: SingleFamily
- Architectural style: Traditional
- Property subtype: Single Family Residence
Materials
- Stone, Wood Siding
- Roof: Other
Condition
- Updated/Remodeled
- Year built: 2000
Details
- Builder model: Olympia
- Builder name: Shea Homes
Utilities & green energy
- Sewer: Public Sewer
- Water: Public
Community & neighborhood
Security
- Security features: Carbon Monoxide Detector(s)
Location
- Region: Highlands Ranch
- Subdivision: Highlands Ranch Golf Club
HOA & financial
HOA
- Has HOA: Yes
- HOA fee: $168 quarterly
- Amenities included: Clubhouse, Fitness Center, Pool, Sauna, Spa/Hot Tub, Tennis Court(s)
- Association name: HRCA
- Association phone: 303-791-2500
- Second HOA fee: $293 semi-annually
- Second association name: Highlands Ranch Golf Club
- Second association phone: 303-804-9800
Other
Other facts
- Listing terms: 1031 Exchange,Cash,Conventional,Farm Service Agency,Jumbo
- Ownership: Agent Owner
Price history
| Date | Event | Price |
|---|---|---|
| 10/22/2024 | Sold | $1,075,000+7.5%$197/sqft |
Source: | ||
| 10/7/2024 | Pending sale | $1,000,000$183/sqft |
Source: | ||
| 10/3/2024 | Listed for sale | $1,000,000$183/sqft |
Source: | ||
| 8/24/2024 | Listing removed | $1,000,000$183/sqft |
Source: | ||
| 8/16/2024 | Listed for sale | $1,000,000+122.2%$183/sqft |
Source: | ||
Public tax history
| Year | Property taxes | Tax assessment |
|---|---|---|
| 2025 | $6,087 +0.2% | $63,440 -7.1% |
| 2024 | $6,076 +23.1% | $68,270 -1% |
| 2023 | $4,936 -3.9% | $68,930 +27.6% |
Find assessor info on the county website
Neighborhood: 80129
Nearby schools
GreatSchools rating
- 8/10Northridge Elementary SchoolGrades: PK-6Distance: 2 mi
- 5/10Mountain Ridge Middle SchoolGrades: 7-8Distance: 3.3 mi
- 9/10Mountain Vista High SchoolGrades: 9-12Distance: 3.7 mi
Schools provided by the listing agent
- Elementary: Northridge
- Middle: Mountain Ridge
- High: Mountain Vista
- District: Douglas RE-1
Source: REcolorado. This data may not be complete. We recommend contacting the local school district to confirm school assignments for this home.
Get a cash offer in 3 minutes
Find out how much your home could sell for in as little as 3 minutes with a no-obligation cash offer.
Estimated market value$1,065,500
Get a cash offer in 3 minutes
Find out how much your home could sell for in as little as 3 minutes with a no-obligation cash offer.
Estimated market value
$1,065,500

