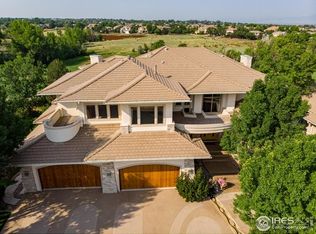Truly magnificent entertainers dream! Rare premier corner lot and absolutely stunning custom home on the 14th hole of the Ranch Reserve Country Club golf course. Heated 4 car+ garage, driveway, and front walk. Eye-catching private pond and waterfall on timers. 20 min to boulder, 25 min to Denver, & 30 min to DIA. Five star school district. This meticulous estate offers vaulted and coffered ceilings, detailed crown molding, and luminous accent/core lighting. Custom front door leads you into a grandiose foyer and soaring ceilings. Enjoy endless mountain views and sunsets from every level. Mind blowing Chef's kitchen. Enormous pantry! Sub Zero fridge, Decor double oven, microwave, and gas range with warming tray and lights. Oversized hood with double fans. Wine cooler and small fridge as well. Incredible curved cabinetry in kitchen & computer area. Some electric blinds and motorized windows. Sweet summer sound system throughout the house. Surround sound in master. Over 200 sf of master closet including a rare "travel closet". More than plenty of storage and cabinets. The builder spared no expense on the extensive tile work and granite in this home. Very rare full house generator. 2 Buderus commercial boilers. axiom snow melt system, and steam Jetti system. The spacious basement offers a full gym and bar with wine cooler and fridge. Wine racks, dishwasher, granite counters, trash compactor , and plenty of cabinets. Electric fireplace, custom shutters, and ceiling fan in music room on main level beneath a charming reading loft. Ceiling fans in every bedroom and outside decks. Fireplace on every level and main level deck along with gas hookup. Several coax and network jacks around the home. Privacy shades on main level deck along with outdoor access to bathroom and master. Don't forget to see the hot tub & back yard built-in trampoline. Enjoy unsurpassed sunset mountain views on 3 sides. This property is unmatched. Do not miss out on this gem!
This property is off market, which means it's not currently listed for sale or rent on Zillow. This may be different from what's available on other websites or public sources.
