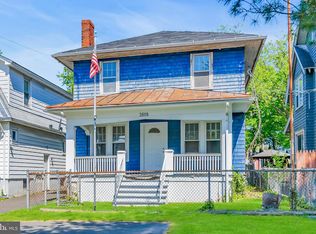Sold for $330,000 on 07/03/25
$330,000
2610 Nottingham Way, Hamilton, NJ 08619
3beds
1,450sqft
Single Family Residence
Built in 1900
0.36 Acres Lot
$335,500 Zestimate®
$228/sqft
$2,653 Estimated rent
Home value
$335,500
$299,000 - $376,000
$2,653/mo
Zestimate® history
Loading...
Owner options
Explore your selling options
What's special
2 ½ story house, maintenance free aluminum siding, 3 bedroom, 2 full bathrooms located on the first and second floors, eat-in kitchen, 1 car detached garage, 2 enclosed porches, full basement, situated on an expansive 80’ x 200’ lot. Property has window AC units. Property is presently tenant occupied. Property is located at the intersection of Nottingham Way and State Highway Route 33, Hamilton (Mercerville section). Property can be used as a single family home or commercial use. Zoned community commercial offers wide range of commercial uses. Property is being sold in “as-is” condition. 2 curb cut outs access from Nottingham Way. This is a high profile property. Located at the traffic light on Nottingham way. Convenient to all services, schools, houses of worship, shopping centers, banks, restaurants, etc. PROPERTY OWNED BY LICENSED NJ REAL ESTATE BROKER.
Zillow last checked: 8 hours ago
Listing updated: July 03, 2025 at 05:01pm
Listed by:
Joe Ridolfi 609-581-4848,
Joseph R Ridolfi & Associates LLC
Bought with:
NON MEMBER
Non Subscribing Office
Source: Bright MLS,MLS#: NJME2056772
Facts & features
Interior
Bedrooms & bathrooms
- Bedrooms: 3
- Bathrooms: 2
- Full bathrooms: 2
- Main level bathrooms: 1
Heating
- Radiator, Natural Gas
Cooling
- Window Unit(s), Electric
Appliances
- Included: Gas Water Heater
Features
- Flooring: Wood
- Basement: Full
- Has fireplace: No
Interior area
- Total structure area: 1,450
- Total interior livable area: 1,450 sqft
- Finished area above ground: 1,450
Property
Parking
- Total spaces: 1
- Parking features: Other, Driveway, Detached
- Garage spaces: 1
- Has uncovered spaces: Yes
Accessibility
- Accessibility features: None
Features
- Levels: Two and One Half
- Stories: 2
- Pool features: None
Lot
- Size: 0.36 Acres
- Dimensions: 80.00 x 200.00
- Features: Additional Lot(s)
Details
- Additional structures: Above Grade
- Parcel number: 030168200019
- Zoning: COMMUNITY COMMERCIAL
- Zoning description: Community Commercial-wide range of uses, e.g. bank, restaurant, office, appliance store, pharmacy, barber/beauty salon, etc.
- Special conditions: Standard
Construction
Type & style
- Home type: SingleFamily
- Architectural style: Other
- Property subtype: Single Family Residence
Materials
- Frame
- Foundation: Block
- Roof: Pitched
Condition
- Good
- New construction: No
- Year built: 1900
Utilities & green energy
- Electric: 100 Amp Service
- Sewer: Public Sewer
- Water: Public
- Utilities for property: Cable Available, Electricity Available, Natural Gas Available, Sewer Available, Water Available
Community & neighborhood
Location
- Region: Hamilton
- Subdivision: None Available
- Municipality: HAMILTON TWP
Other
Other facts
- Listing agreement: Exclusive Right To Sell
- Listing terms: Cash,Conventional
- Ownership: Fee Simple
Price history
| Date | Event | Price |
|---|---|---|
| 7/3/2025 | Sold | $330,000+1.5%$228/sqft |
Source: | ||
| 4/28/2025 | Contingent | $325,000$224/sqft |
Source: | ||
| 4/1/2025 | Listed for sale | $325,000$224/sqft |
Source: | ||
Public tax history
| Year | Property taxes | Tax assessment |
|---|---|---|
| 2025 | $6,308 | $179,000 |
| 2024 | $6,308 +10.8% | $179,000 +2.6% |
| 2023 | $5,694 | $174,500 |
Find assessor info on the county website
Neighborhood: Mercerville
Nearby schools
GreatSchools rating
- 4/10Mercerville Elementary SchoolGrades: K-5Distance: 0.2 mi
- 5/10Richard C Crockett Middle SchoolGrades: 6-8Distance: 3.1 mi
- 2/10Hamilton North-Nottingham High SchoolGrades: 9-12Distance: 1 mi
Schools provided by the listing agent
- District: Hamilton Township
Source: Bright MLS. This data may not be complete. We recommend contacting the local school district to confirm school assignments for this home.

Get pre-qualified for a loan
At Zillow Home Loans, we can pre-qualify you in as little as 5 minutes with no impact to your credit score.An equal housing lender. NMLS #10287.
Sell for more on Zillow
Get a free Zillow Showcase℠ listing and you could sell for .
$335,500
2% more+ $6,710
With Zillow Showcase(estimated)
$342,210