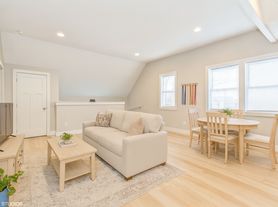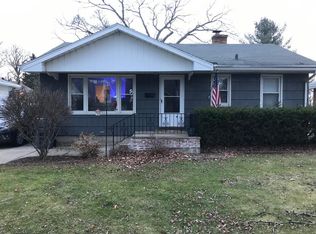Welcome to 2610 Niles Ave, a beautifully updated single-family home in the heart of St. Joseph! This bright, inviting space features spacious living areas, fresh finishes, and a private yard perfect for relaxing or entertaining. Enjoy quick access to downtown shops, beaches, restaurants, and schools all just minutes away!
Tenant pays for gas, electric, lawn care, snow removal and internet.
House for rent
$1,725/mo
2610 Niles Ave, Saint Joseph, MI 49085
3beds
1,030sqft
Price may not include required fees and charges.
Single family residence
Available Sat Nov 1 2025
Small dogs OK
Central air
Hookups laundry
Off street parking
Forced air
What's special
- 1 day |
- -- |
- -- |
Travel times
Zillow can help you save for your dream home
With a 6% savings match, a first-time homebuyer savings account is designed to help you reach your down payment goals faster.
Offer exclusive to Foyer+; Terms apply. Details on landing page.
Facts & features
Interior
Bedrooms & bathrooms
- Bedrooms: 3
- Bathrooms: 1
- Full bathrooms: 1
Heating
- Forced Air
Cooling
- Central Air
Appliances
- Included: Oven, Refrigerator, WD Hookup
- Laundry: Hookups
Features
- WD Hookup
- Flooring: Hardwood
- Has basement: Yes
Interior area
- Total interior livable area: 1,030 sqft
Property
Parking
- Parking features: Off Street
- Details: Contact manager
Features
- Exterior features: Electricity not included in rent, Gas not included in rent, Heating system: Forced Air, Internet not included in rent
Details
- Parcel number: 117671700014005
Construction
Type & style
- Home type: SingleFamily
- Property subtype: Single Family Residence
Community & HOA
Location
- Region: Saint Joseph
Financial & listing details
- Lease term: 1 Year
Price history
| Date | Event | Price |
|---|---|---|
| 10/17/2025 | Listed for rent | $1,725$2/sqft |
Source: Zillow Rentals | ||
| 5/5/2025 | Listing removed | $119,000$116/sqft |
Source: | ||
| 4/27/2025 | Pending sale | $119,000$116/sqft |
Source: | ||
| 4/22/2025 | Listed for sale | $119,000$116/sqft |
Source: | ||

