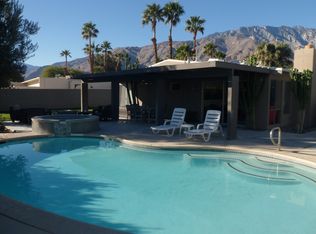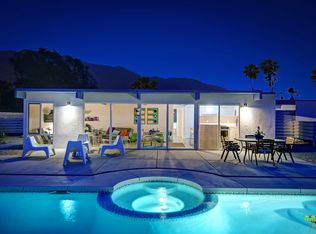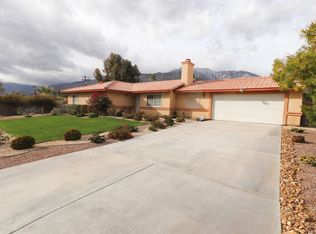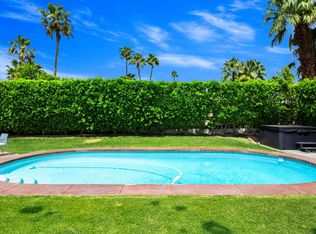Sold for $950,000
Listing Provided by:
Joshua Gaunya DRE #01503643 310-275-2223,
Compass
Bought with: Vanguard Properties
$950,000
2610 N Starr Rd, Palm Springs, CA 92262
3beds
1,355sqft
Single Family Residence
Built in 1959
10,454 Square Feet Lot
$941,200 Zestimate®
$701/sqft
$4,000 Estimated rent
Home value
$941,200
$856,000 - $1.04M
$4,000/mo
Zestimate® history
Loading...
Owner options
Explore your selling options
What's special
Refined mid-century Alexander home ideally located in the trendy neighborhood of Racquet Club Estates, an area known for significant architectural modern homes. Completely renovated and updated with an open concept floor plan the polished concrete floors and iconic tongue and groove beamed ceiling detailing create an awe inspiring desert retreat. The kitchen features stainless appliances, floating wood shelving, glass tiled backsplash and a sit at breakfast bar. The dining and living room areas blend seamlessly together with a wall of glass that perfectly frames the backyard, invites natural light and creates true indoor-outdoor living. The primary bedroom is bright and voluminous with clerestory windows, an ensuite bath and private access to the side garden. Two additional guest bedrooms and a bathroom ensure that every occupant has a private space to relax or work from home as needed. The backyard is both an entertainer's dream and a solace space for ultimate relaxation. The turquoise pool and spa are framed by pebble stones and desert-scape that hosts a lounge area with views of tall Palm trees and the majestic San Jacinto mountains beyond. Multiple covered sitting and dining areas offer a shady respite and the fire-pit creates the quintessential Palm Springs experience. The home features many upgrades including a new HVAC system with Nest thermostat, Pentair pool automation, new windows and doors, washer/dryer, hot water heater and much more, contact agent for a complete list. Available 'turn-key' fully furnished.
Zillow last checked: 8 hours ago
Listing updated: August 08, 2025 at 11:02am
Listing Provided by:
Joshua Gaunya DRE #01503643 310-275-2223,
Compass
Bought with:
Dimitri Rigopoulos, DRE #01401522
Vanguard Properties
Source: CRMLS,MLS#: 25502981 Originating MLS: CLAW
Originating MLS: CLAW
Facts & features
Interior
Bedrooms & bathrooms
- Bedrooms: 3
- Bathrooms: 2
- Full bathrooms: 2
Heating
- Central
Cooling
- Central Air
Appliances
- Included: Dishwasher, Refrigerator, Dryer, Washer
- Laundry: Inside, Laundry Closet
Features
- Ceiling Fan(s)
- Has fireplace: Yes
- Common walls with other units/homes: No Common Walls
Interior area
- Total structure area: 1,355
- Total interior livable area: 1,355 sqft
Property
Parking
- Total spaces: 4
- Parking features: Door-Multi, Driveway, Garage, Private
- Attached garage spaces: 2
Features
- Levels: One
- Stories: 1
- Exterior features: Fire Pit
- Has private pool: Yes
- Pool features: In Ground, Private
- Has spa: Yes
- Spa features: Heated, In Ground, Private
- Has view: Yes
- View description: Pool
Lot
- Size: 10,454 sqft
Details
- Parcel number: 501062001
- Zoning: R1C
- Special conditions: Standard
Construction
Type & style
- Home type: SingleFamily
- Property subtype: Single Family Residence
Condition
- New construction: No
- Year built: 1959
Community & neighborhood
Location
- Region: Palm Springs
- Subdivision: Racquet Club East
Price history
| Date | Event | Price |
|---|---|---|
| 8/8/2025 | Sold | $950,000-4.5%$701/sqft |
Source: | ||
| 7/10/2025 | Pending sale | $995,000$734/sqft |
Source: | ||
| 6/30/2025 | Contingent | $995,000$734/sqft |
Source: | ||
| 3/28/2025 | Price change | $995,000-5.2%$734/sqft |
Source: | ||
| 2/28/2025 | Listed for sale | $1,050,000+102.3%$775/sqft |
Source: | ||
Public tax history
| Year | Property taxes | Tax assessment |
|---|---|---|
| 2025 | $7,375 -2.6% | $612,578 +2% |
| 2024 | $7,570 -1.8% | $600,567 +2% |
| 2023 | $7,712 -0.1% | $588,792 +2% |
Find assessor info on the county website
Neighborhood: Racquet Club Estates
Nearby schools
GreatSchools rating
- 6/10Vista Del Monte Elementary SchoolGrades: K-5Distance: 0.1 mi
- 5/10Raymond Cree Middle SchoolGrades: 6-8Distance: 0.7 mi
- 6/10Palm Springs High SchoolGrades: 9-12Distance: 2.7 mi

Get pre-qualified for a loan
At Zillow Home Loans, we can pre-qualify you in as little as 5 minutes with no impact to your credit score.An equal housing lender. NMLS #10287.



