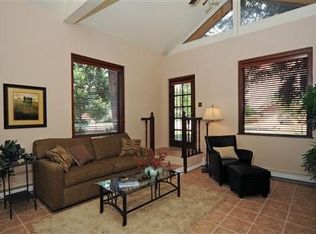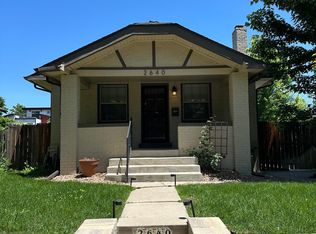Sold for $885,000 on 02/21/23
$885,000
2610 Raleigh Street, Denver, CO 80212
3beds
1,936sqft
Single Family Residence
Built in 1942
6,350 Square Feet Lot
$830,400 Zestimate®
$457/sqft
$1,847 Estimated rent
Home value
$830,400
$781,000 - $889,000
$1,847/mo
Zestimate® history
Loading...
Owner options
Explore your selling options
What's special
LOCATION! LOCATION! LOCATION! Extra rare, adorable brick Tudor home on quiet tree lined street with backyard oasis and oversized 2-car garage, conveniently located just one block from the desirable Sloan's Lake Park and close distance to Highland Square on 32nd Avenue, Edgewater Public Market, Tennyson Street, restaurants, bars, breweries, and fitness studios! Beautifully maintained home featuring hardwood floors, granite countertops, and stainless steel appliances. New Radon Mitigation System, kitchen disposal, updated primary bathroom - 2022, new windows and water heater – 2018. This home is move-in ready. The finished basement offers a non-conforming bedroom, bathroom, additional living space, and tons of storage. Stunning extra large and ultra private backyard that includes a beautiful Pergola-covered pavestone patio is the entertainer’s dream! WILL NOT FIND ANOTHER LOT LIKE THIS!
INVESTOR READY with amazing rent potential. NEW ZONING AND READY FOR POTENTIAL ADDITIONAL REAR ADU UNIT
Zillow last checked: 8 hours ago
Listing updated: September 13, 2023 at 02:25pm
Listed by:
Leslie Gentile 602-614-7650,
West and Main Homes Inc
Bought with:
Other MLS Non-REcolorado
NON MLS PARTICIPANT
Source: REcolorado,MLS#: 1794589
Facts & features
Interior
Bedrooms & bathrooms
- Bedrooms: 3
- Bathrooms: 2
- Full bathrooms: 1
- 3/4 bathrooms: 1
- Main level bathrooms: 1
- Main level bedrooms: 2
Bedroom
- Level: Main
Bedroom
- Level: Main
Bedroom
- Description: Non-Conforming
- Level: Basement
Bathroom
- Level: Main
Bathroom
- Level: Basement
Laundry
- Level: Basement
Heating
- Forced Air
Cooling
- Central Air
Appliances
- Included: Dishwasher, Dryer, Microwave, Oven, Refrigerator, Washer
- Laundry: In Unit
Features
- Granite Counters, Radon Mitigation System, Smoke Free
- Flooring: Wood
- Basement: Full
- Number of fireplaces: 2
- Fireplace features: Basement, Living Room
Interior area
- Total structure area: 1,936
- Total interior livable area: 1,936 sqft
- Finished area above ground: 1,159
- Finished area below ground: 700
Property
Parking
- Total spaces: 2
- Parking features: Oversized
- Garage spaces: 2
Features
- Levels: One
- Stories: 1
- Exterior features: Private Yard
Lot
- Size: 6,350 sqft
- Features: Level
Details
- Parcel number: 230427011
- Zoning: U-SU-C
- Special conditions: Standard
Construction
Type & style
- Home type: SingleFamily
- Property subtype: Single Family Residence
Materials
- Brick
Condition
- Year built: 1942
Utilities & green energy
- Sewer: Public Sewer
Community & neighborhood
Location
- Region: Denver
- Subdivision: Mc Gills Sub
Other
Other facts
- Listing terms: Cash,Conventional,FHA,VA Loan
- Ownership: Individual
Price history
| Date | Event | Price |
|---|---|---|
| 1/17/2024 | Listing removed | -- |
Source: Zillow Rentals | ||
| 1/8/2024 | Listed for rent | $1,350$1/sqft |
Source: Zillow Rentals | ||
| 2/21/2023 | Sold | $885,000+42.7%$457/sqft |
Source: | ||
| 6/4/2018 | Sold | $620,000+4.2%$320/sqft |
Source: Public Record | ||
| 4/26/2018 | Pending sale | $595,000$307/sqft |
Source: Porchlight Real Estate Group #5510643 | ||
Public tax history
| Year | Property taxes | Tax assessment |
|---|---|---|
| 2024 | $4,722 +33.8% | $60,940 -5.1% |
| 2023 | $3,529 +3.6% | $64,240 +44.8% |
| 2022 | $3,406 -2.5% | $44,370 -2.8% |
Find assessor info on the county website
Neighborhood: Sloan Lake
Nearby schools
GreatSchools rating
- 8/10Brown Elementary SchoolGrades: PK-5Distance: 0.4 mi
- 9/10Skinner Middle SchoolGrades: 6-8Distance: 1.3 mi
- 5/10North High SchoolGrades: 9-12Distance: 1 mi
Schools provided by the listing agent
- Elementary: Brown
- Middle: Skinner
- High: North
- District: Denver 1
Source: REcolorado. This data may not be complete. We recommend contacting the local school district to confirm school assignments for this home.
Get a cash offer in 3 minutes
Find out how much your home could sell for in as little as 3 minutes with a no-obligation cash offer.
Estimated market value
$830,400
Get a cash offer in 3 minutes
Find out how much your home could sell for in as little as 3 minutes with a no-obligation cash offer.
Estimated market value
$830,400

