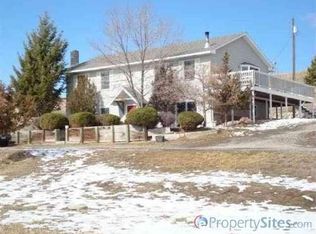Perfect horse property! With a heated horse trough, loafing shed, electric fence, and a round pen this fully fenced 20 acres is a must see. There is a 30X50 shop/barn that is ideal for storing horse equipment or using as additional garage space. A well maintained home with few covenants, make this property especially appealing. Have your own country oasis just minutes from town with gorgeous panoramic views.
This property is off market, which means it's not currently listed for sale or rent on Zillow. This may be different from what's available on other websites or public sources.
