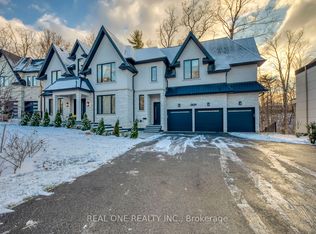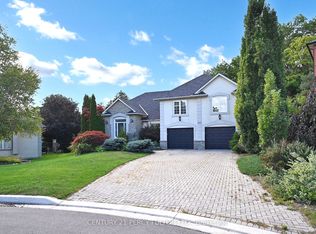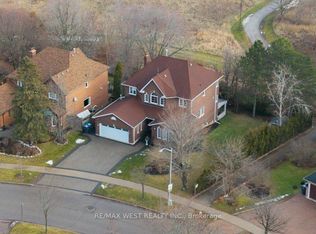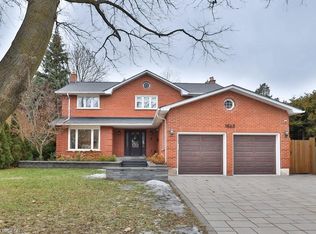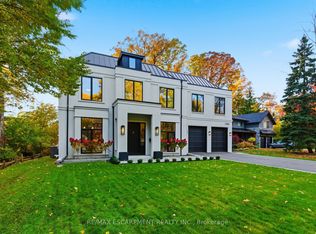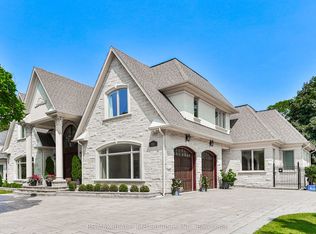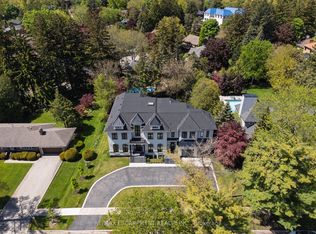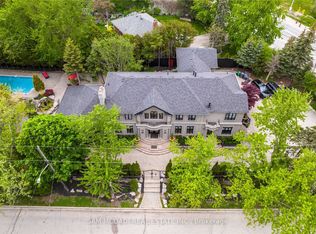This magnificent residence boasts 8,000 square feet of opulent living space on an impressive 97.5 ft. wide lot with a ravine backdrop, mature trees, and a walkout basement. Designed with an Indiana limestone and stucco exterior complemented by a durable metal roof, the home features a three-car garage with roughed-in wiring for an electric car charger. Inside, a wealth of luxurious amenities awaits, including a Control-4 fully automated smart home system, heated floors adorned with exquisite 32"x64" porcelain tiles on the main level and basement, and premium Toto toilets in most washrooms, complete with gold-plated Rubinet and Palazzani fixtures. The chef's kitchen shines with Cambria countertops, built-in Sub-Zero and Wolf appliances, and a Meile coffee machine. Entertainment and relaxation are elevated with three fireplaces, a professionally built home theatre with recliners, and two washrooms featuring built-in steamers and a large sauna With 10 ft. ceilings on the main floor and basement, tray and cathedral ceilings on the upper floor, a 400-amp electric panel, and high-end light fixtures throughout, this fully climate-controlled home equipped with two furnaces, two AC units, and a central vacuum embodies unparalleled sophistication and comfort. Don't forget to check professionally designed & built Elevator in the house.
For sale
C$4,799,000
2610 Mississauga Rd, Mississauga, ON L5H 2L5
6beds
7baths
Single Family Residence
Built in ----
0.29 Acres Lot
$-- Zestimate®
C$--/sqft
C$-- HOA
What's special
Mature treesWalkout basementDurable metal roofThree-car garageMeile coffee machineThree fireplacesCentral vacuum
- 66 days |
- 107 |
- 9 |
Zillow last checked: 8 hours ago
Listing updated: January 22, 2026 at 07:50am
Listed by:
SUMMIT REALTY EXPERTS INC.
Source: TRREB,MLS®#: W12556526 Originating MLS®#: Toronto Regional Real Estate Board
Originating MLS®#: Toronto Regional Real Estate Board
Facts & features
Interior
Bedrooms & bathrooms
- Bedrooms: 6
- Bathrooms: 7
Primary bedroom
- Level: Second
- Dimensions: 5.97 x 5.05
Bedroom 2
- Level: Second
- Dimensions: 5.79 x 5.18
Bedroom 3
- Level: Second
- Dimensions: 4.57 x 3.96
Bedroom 4
- Level: Second
- Dimensions: 4.57 x 3.84
Bedroom 5
- Level: Second
- Dimensions: 3.96 x 3.41
Bathroom
- Level: Basement
- Dimensions: 0 x 0
Bathroom
- Level: Basement
- Dimensions: 0 x 0
Breakfast
- Level: Main
- Dimensions: 3.96 x 3.04
Dining room
- Level: Main
- Dimensions: 4.57 x 4.26
Family room
- Level: Main
- Dimensions: 6.4 x 5.05
Family room
- Level: Basement
- Dimensions: 0 x 0
Kitchen
- Level: Main
- Dimensions: 7.37 x 4.87
Living room
- Level: Main
- Dimensions: 4.38 x 3.65
Office
- Level: Basement
- Dimensions: 0 x 0
Other
- Level: Basement
- Dimensions: 0 x 0
Sunroom
- Level: Second
- Dimensions: 5.18 x 2.62
Heating
- Forced Air, Gas
Cooling
- Central Air
Appliances
- Included: Bar Fridge, Built-In Oven, Water Heater, Water Softener
Features
- Central Vacuum, Sauna, Storage
- Flooring: Carpet Free
- Basement: Finished with Walk-Out
- Has fireplace: Yes
- Fireplace features: Electric, Family Room, Natural Gas
Interior area
- Living area range: 5000 + null
Video & virtual tour
Property
Parking
- Total spaces: 11
- Parking features: Private, Garage Door Opener
- Has garage: Yes
Accessibility
- Accessibility features: Elevator, Multiple Entrances
Features
- Stories: 2
- Pool features: None
Lot
- Size: 0.29 Acres
- Features: Electric Car Charger, Ravine, Wooded/Treed
Details
- Other equipment: Sump Pump
Construction
Type & style
- Home type: SingleFamily
- Property subtype: Single Family Residence
Materials
- Stone, Stucco (Plaster)
- Foundation: Concrete
- Roof: Metal
Utilities & green energy
- Sewer: Sewer
Community & HOA
Community
- Security: Alarm System, Carbon Monoxide Detector(s), Smoke Detector(s)
Location
- Region: Mississauga
Financial & listing details
- Annual tax amount: C$29,524
- Date on market: 11/18/2025
SUMMIT REALTY EXPERTS INC.
By pressing Contact Agent, you agree that the real estate professional identified above may call/text you about your search, which may involve use of automated means and pre-recorded/artificial voices. You don't need to consent as a condition of buying any property, goods, or services. Message/data rates may apply. You also agree to our Terms of Use. Zillow does not endorse any real estate professionals. We may share information about your recent and future site activity with your agent to help them understand what you're looking for in a home.
Price history
Price history
Price history is unavailable.
Public tax history
Public tax history
Tax history is unavailable.Climate risks
Neighborhood: Sheridan
Nearby schools
GreatSchools rating
No schools nearby
We couldn't find any schools near this home.
