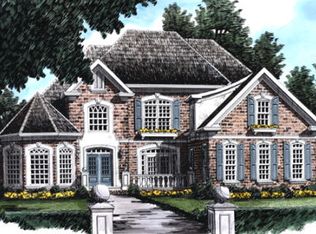Welcome to this pretty and NEW CONSTRUCTION 3BR/2.5BA townhome in the quiet and friendly community of The Village at Whites Mill. This home features a spacious open floor plan, a bright kitchen with plenty of cabinet space, and a private back patio perfect for relaxing. Located in a peaceful neighborhood just minutes from I-20, you'll enjoy quick access to downtown Atlanta, local shopping, and dining. This move-in ready home is clean, comfortable, and perfect for anyone seeking a cozy place to call home. Please use Google Map and Direct to 2576 Mls Cmn Dr, Decatur, GA 30034 or 2576 Mills Bend, Decatur, GA 30034 Rental Requirements: Income: Gross income must be 3x the monthly rent (Provide most recent 3 months of pay stubs or tax returns) Rental History: No evictions in the past 3 years, no history of money judgments Credit & Background Check: Minimum credit score 550, no open bankruptcies in the past 3 years Rental Verification: One-year verifiable rental history Valid Picture ID Required Application Fee: $50 per applicant (Anyone 18+ must apply) Move-in Administrative Fee: $250 Security Deposit: One month's rent Pets Allowed: Small pets: $350 refundable deposit Large pets: $500 refundable deposit
This property is off market, which means it's not currently listed for sale or rent on Zillow. This may be different from what's available on other websites or public sources.
