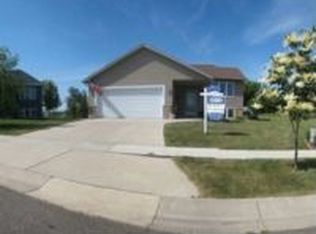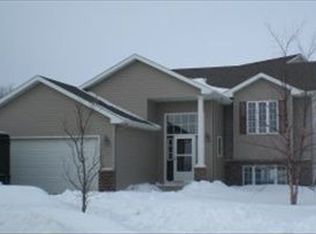Closed
$390,000
2610 Kenosha Ln NW, Rochester, MN 55901
4beds
2,432sqft
Single Family Residence
Built in 2001
5,227.2 Square Feet Lot
$410,700 Zestimate®
$160/sqft
$2,343 Estimated rent
Home value
$410,700
$390,000 - $431,000
$2,343/mo
Zestimate® history
Loading...
Owner options
Explore your selling options
What's special
Stunning custom designed 4-bedroom, 3-bath home, complete with a home office, located in a peaceful cul-de-sac.
Nice open floor plan with beautiful kitchen that offers custom maple cabinets, island, tiled backsplash, pantry, and plenty of cabinet space. The laundry room and mud room is conveniently located on the main floor. Private main bedroom with en-suite bathroom with a large walk-in tiled shower. This home received many expensive upgrades in 2022 including a new roof, siding and gutters others include newer fridge and dishwasher, rare whole house speaker system, in-heat floors in the LL bathroom and a newer furnace. The finished lower level boasts a spacious family room is perfect for entertaining guests or relaxing with the family. French doors lead to the home office. You can enjoy a view of the beautiful yard that has irrigation system, privacy fence, apple trees, and city views. All located to shopping, restaurants, parks, and medical facility.
Zillow last checked: 8 hours ago
Listing updated: June 16, 2024 at 07:35pm
Listed by:
Jeff Bowers 507-273-9704,
Berkshire Hathaway HomeServices North Properties
Bought with:
Jonathan Espy
Infinity Real Estate
Source: NorthstarMLS as distributed by MLS GRID,MLS#: 6365455
Facts & features
Interior
Bedrooms & bathrooms
- Bedrooms: 4
- Bathrooms: 3
- Full bathrooms: 2
- 3/4 bathrooms: 1
Bedroom 1
- Level: Main
- Area: 169 Square Feet
- Dimensions: 13x13
Bedroom 2
- Level: Main
- Area: 130 Square Feet
- Dimensions: 10x13
Bedroom 3
- Level: Lower
- Area: 120 Square Feet
- Dimensions: 10x12
Bedroom 4
- Level: Lower
- Area: 143 Square Feet
- Dimensions: 11x13
Bathroom
- Level: Main
Bathroom
- Level: Main
Bathroom
- Level: Lower
Deck
- Level: Main
Dining room
- Level: Main
- Area: 120 Square Feet
- Dimensions: 10x12
Family room
- Level: Lower
- Area: 374 Square Feet
- Dimensions: 17x22
Kitchen
- Level: Main
- Area: 121 Square Feet
- Dimensions: 11x11
Laundry
- Level: Main
- Area: 78 Square Feet
- Dimensions: 6x13
Living room
- Level: Main
- Area: 176 Square Feet
- Dimensions: 11x16
Office
- Level: Lower
- Area: 99 Square Feet
- Dimensions: 9x11
Heating
- Forced Air
Cooling
- Central Air
Appliances
- Included: Dishwasher, Disposal, Dryer, Microwave, Range, Refrigerator, Washer, Water Softener Owned
Features
- Basement: Daylight,Drainage System,Finished,Full,Sump Pump
- Has fireplace: No
- Fireplace features: Family Room
Interior area
- Total structure area: 2,432
- Total interior livable area: 2,432 sqft
- Finished area above ground: 1,328
- Finished area below ground: 1,104
Property
Parking
- Total spaces: 3
- Parking features: Attached, Concrete, Garage Door Opener
- Attached garage spaces: 3
- Has uncovered spaces: Yes
Accessibility
- Accessibility features: None
Features
- Levels: Multi/Split
- Patio & porch: Deck, Patio, Porch
- Fencing: Full,Privacy
Lot
- Size: 5,227 sqft
Details
- Foundation area: 1328
- Parcel number: 742043061504
- Zoning description: Residential-Single Family
Construction
Type & style
- Home type: SingleFamily
- Property subtype: Single Family Residence
Materials
- Brick/Stone, Vinyl Siding
- Roof: Age 8 Years or Less,Asphalt
Condition
- Age of Property: 23
- New construction: No
- Year built: 2001
Utilities & green energy
- Gas: Natural Gas
- Sewer: City Sewer/Connected
- Water: City Water/Connected
Community & neighborhood
Location
- Region: Rochester
- Subdivision: Badger Ridge Sub
HOA & financial
HOA
- Has HOA: No
Price history
| Date | Event | Price |
|---|---|---|
| 6/15/2023 | Sold | $390,000-4.9%$160/sqft |
Source: | ||
| 5/24/2023 | Pending sale | $409,900$169/sqft |
Source: | ||
| 5/5/2023 | Listed for sale | $409,900+68.7%$169/sqft |
Source: | ||
| 3/24/2015 | Sold | $243,000-1.2%$100/sqft |
Source: | ||
| 9/23/2014 | Price change | $245,900-1.6%$101/sqft |
Source: Counselor Realty #4055754 Report a problem | ||
Public tax history
| Year | Property taxes | Tax assessment |
|---|---|---|
| 2024 | $4,246 | $385,500 +14.6% |
| 2023 | -- | $336,300 -2.6% |
| 2022 | $3,958 +2% | $345,400 +20.6% |
Find assessor info on the county website
Neighborhood: 55901
Nearby schools
GreatSchools rating
- 5/10Sunset Terrace Elementary SchoolGrades: PK-5Distance: 1.9 mi
- 5/10John Marshall Senior High SchoolGrades: 8-12Distance: 2.5 mi
- 3/10Dakota Middle SchoolGrades: 6-8Distance: 3.2 mi
Schools provided by the listing agent
- Elementary: Sunset Terrace
- Middle: John Adams
- High: John Marshall
Source: NorthstarMLS as distributed by MLS GRID. This data may not be complete. We recommend contacting the local school district to confirm school assignments for this home.
Get a cash offer in 3 minutes
Find out how much your home could sell for in as little as 3 minutes with a no-obligation cash offer.
Estimated market value
$410,700

