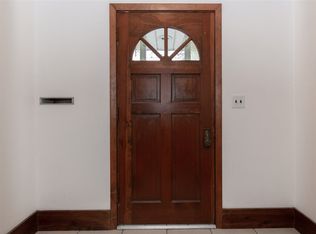Sold for $208,000 on 03/02/23
$208,000
2610 Jersey Ridge Rd, Davenport, IA 52803
4beds
2,204sqft
Single Family Residence, Residential
Built in 1941
0.47 Acres Lot
$267,400 Zestimate®
$94/sqft
$1,804 Estimated rent
Home value
$267,400
$249,000 - $286,000
$1,804/mo
Zestimate® history
Loading...
Owner options
Explore your selling options
What's special
Wow, what a great house for under $250K! Comes with 4 bedrooms, 2 full bathrooms, 2 car attached garage plus an additional 1 car detached garage, partially finished basement, plus nearly a 1/2 acre of land! Kitchen has beautiful granite counter tops, cherry cabinets, stone backsplash, and a breakfast bar that connects into the large family room. Family room is spacious with a wood burning fireplace and large sliding doors that lead to an amazing outdoor space with a large deck and HUGE partially fenced-in yard. Master bedroom upstairs features large double closets, vaulted ceilings, and new carpet. Partially finished basement features professionally epoxied finished floors, full second bath with laundry room, 4th bedroom with new carpet, and lots of storage! Main floor bath has been updated as well. New roof was done in 2020 with solar panels added, which means lower energy bills! Exterior will be painting come spring. Right down the street from Eisenhower Elementary!
Zillow last checked: 8 hours ago
Listing updated: March 03, 2023 at 12:20pm
Listed by:
Bridget Liske bridgetlg522@yahoo.com,
RE/MAX Concepts Bettendorf
Bought with:
Derrick Miller, S63029000/475.177455
Ruhl&Ruhl REALTORS Bettendorf
Source: RMLS Alliance,MLS#: QC4239480 Originating MLS: Quad City Area Realtor Association
Originating MLS: Quad City Area Realtor Association

Facts & features
Interior
Bedrooms & bathrooms
- Bedrooms: 4
- Bathrooms: 2
- Full bathrooms: 2
Bedroom 1
- Level: Upper
- Dimensions: 31ft 0in x 12ft 0in
Bedroom 2
- Level: Main
- Dimensions: 12ft 0in x 8ft 0in
Bedroom 3
- Level: Main
- Dimensions: 11ft 0in x 9ft 0in
Bedroom 4
- Level: Basement
- Dimensions: 11ft 0in x 10ft 0in
Other
- Level: Main
- Dimensions: 12ft 0in x 8ft 0in
Other
- Area: 350
Family room
- Level: Main
- Dimensions: 20ft 0in x 21ft 0in
Kitchen
- Level: Main
- Dimensions: 16ft 0in x 9ft 0in
Laundry
- Level: Basement
- Dimensions: 11ft 0in x 5ft 0in
Living room
- Level: Main
- Dimensions: 16ft 0in x 12ft 0in
Main level
- Area: 1396
Recreation room
- Level: Basement
- Dimensions: 24ft 0in x 17ft 0in
Upper level
- Area: 458
Heating
- Forced Air
Cooling
- Central Air
Appliances
- Included: Dishwasher, Microwave, Range, Refrigerator, Gas Water Heater
Features
- Ceiling Fan(s), Vaulted Ceiling(s), Solid Surface Counter
- Windows: Blinds
- Basement: Egress Window(s),Partial,Partially Finished
- Attic: Storage
- Number of fireplaces: 1
- Fireplace features: Family Room, Wood Burning
Interior area
- Total structure area: 1,854
- Total interior livable area: 2,204 sqft
Property
Parking
- Total spaces: 3
- Parking features: Attached, Detached
- Attached garage spaces: 3
- Details: Number Of Garage Remotes: 1
Features
- Patio & porch: Deck, Patio
Lot
- Size: 0.47 Acres
- Dimensions: 75 x 275
- Features: Level
Details
- Parcel number: D003629C
Construction
Type & style
- Home type: SingleFamily
- Property subtype: Single Family Residence, Residential
Materials
- Frame, Wood Siding
- Roof: Shingle
Condition
- New construction: No
- Year built: 1941
Utilities & green energy
- Sewer: Public Sewer
- Water: Public
Community & neighborhood
Security
- Security features: Security System
Location
- Region: Davenport
- Subdivision: Wiegmanns
Price history
| Date | Event | Price |
|---|---|---|
| 3/2/2023 | Sold | $208,000-5.5%$94/sqft |
Source: | ||
| 1/27/2023 | Pending sale | $220,000$100/sqft |
Source: | ||
| 1/23/2023 | Price change | $220,000-4.3%$100/sqft |
Source: | ||
| 1/11/2023 | Price change | $229,900-4.2%$104/sqft |
Source: | ||
| 1/3/2023 | Price change | $239,900-4%$109/sqft |
Source: | ||
Public tax history
| Year | Property taxes | Tax assessment |
|---|---|---|
| 2024 | $4,636 +7.3% | $216,730 -18.5% |
| 2023 | $4,322 +3.9% | $265,820 +25.8% |
| 2022 | $4,158 -3.5% | $211,220 +4.2% |
Find assessor info on the county website
Neighborhood: 52803
Nearby schools
GreatSchools rating
- 4/10Eisenhower Elementary SchoolGrades: K-6Distance: 0.2 mi
- 2/10Sudlow Intermediate SchoolGrades: 7-8Distance: 0.8 mi
- 2/10Central High SchoolGrades: 9-12Distance: 2 mi
Schools provided by the listing agent
- High: Davenport
Source: RMLS Alliance. This data may not be complete. We recommend contacting the local school district to confirm school assignments for this home.

Get pre-qualified for a loan
At Zillow Home Loans, we can pre-qualify you in as little as 5 minutes with no impact to your credit score.An equal housing lender. NMLS #10287.
