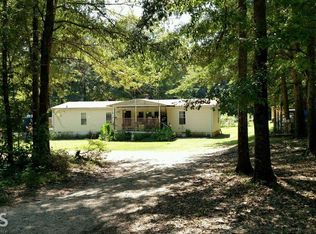Closed
$312,000
2610 Jackson Rd, Griffin, GA 30223
3beds
1,578sqft
Single Family Residence
Built in 1999
5.95 Acres Lot
$352,100 Zestimate®
$198/sqft
$1,878 Estimated rent
Home value
$352,100
$334,000 - $370,000
$1,878/mo
Zestimate® history
Loading...
Owner options
Explore your selling options
What's special
Opportunity awaits! 5.95 Private Acres with an Inground Pool! Come see this adorable 3 bedroom split plan ranch style home ASAP! Interior features huge great room with cozy stone fireplace, eat-in kitchen with loads of counter and cabinet space, owner's suite with trey ceiling, room for king size bed, walk in closet, dual vainities, soaking tub, separate shower & linen closet. Two more nice size secondary bedrooms share a bathroom on the other end of the home. Gorgeous hardwood floors throughout with exception of secondary bedrooms. Large laundry room in hallway with access to outside, French doors off the kitchen lead to the screen porch area to relax and unwind in the evenings! Large deck area for cooking out too! Exterior features an inground pool, small pool house with bathroom, storage and/or changing area. RV Carport and 2 car carport for additonal parking, 2 car side entry garage, outbuilding/workshop with roll up door and another storage building on the other side of the property. All of this situated on almost 6 Acres!
Zillow last checked: 8 hours ago
Listing updated: July 25, 2024 at 12:06pm
Listed by:
Dusty T Brock 678-409-9750,
Keller Williams Realty Atl. Partners
Bought with:
Jason Dobson, 281567
Drake Realty, Inc.
Source: GAMLS,MLS#: 20108373
Facts & features
Interior
Bedrooms & bathrooms
- Bedrooms: 3
- Bathrooms: 2
- Full bathrooms: 2
- Main level bathrooms: 2
- Main level bedrooms: 3
Kitchen
- Features: Breakfast Area
Heating
- Propane, Central
Cooling
- Electric, Ceiling Fan(s), Central Air
Appliances
- Included: Oven/Range (Combo)
- Laundry: In Hall
Features
- Tray Ceiling(s), Vaulted Ceiling(s), Double Vanity, Soaking Tub, Separate Shower, Walk-In Closet(s), Master On Main Level, Roommate Plan, Split Bedroom Plan
- Flooring: Hardwood, Carpet, Laminate
- Windows: Double Pane Windows
- Basement: Crawl Space
- Attic: Pull Down Stairs
- Number of fireplaces: 1
- Fireplace features: Family Room, Factory Built
- Common walls with other units/homes: No Common Walls
Interior area
- Total structure area: 1,578
- Total interior livable area: 1,578 sqft
- Finished area above ground: 1,578
- Finished area below ground: 0
Property
Parking
- Total spaces: 2
- Parking features: Attached, Carport, Garage, Kitchen Level, Parking Shed, RV/Boat Parking, Side/Rear Entrance, Storage
- Has attached garage: Yes
- Has carport: Yes
Features
- Levels: One
- Stories: 1
- Patio & porch: Deck, Porch, Screened
Lot
- Size: 5.95 Acres
- Features: Level, Private
Details
- Additional structures: Outbuilding, Pool House, Workshop
- Parcel number: 212 02001
Construction
Type & style
- Home type: SingleFamily
- Architectural style: Ranch
- Property subtype: Single Family Residence
Materials
- Press Board
- Foundation: Block
- Roof: Composition
Condition
- Resale
- New construction: No
- Year built: 1999
Utilities & green energy
- Sewer: Septic Tank
- Water: Public
- Utilities for property: Cable Available, Electricity Available, High Speed Internet, Phone Available, Propane, Water Available
Community & neighborhood
Community
- Community features: None
Location
- Region: Griffin
- Subdivision: none
Other
Other facts
- Listing agreement: Exclusive Right To Sell
- Listing terms: Cash,Conventional,FHA,VA Loan
Price history
| Date | Event | Price |
|---|---|---|
| 4/21/2023 | Sold | $312,000+4%$198/sqft |
Source: | ||
| 3/15/2023 | Pending sale | $299,900$190/sqft |
Source: | ||
| 3/9/2023 | Listed for sale | $299,900+101.2%$190/sqft |
Source: | ||
| 5/24/2005 | Sold | $149,083+705.9%$94/sqft |
Source: Public Record Report a problem | ||
| 12/28/1998 | Sold | $18,500$12/sqft |
Source: Public Record Report a problem | ||
Public tax history
| Year | Property taxes | Tax assessment |
|---|---|---|
| 2024 | $4,223 +135.6% | $119,860 +41.8% |
| 2023 | $1,793 +1.8% | $84,506 +15.9% |
| 2022 | $1,761 +29.5% | $72,903 +19.5% |
Find assessor info on the county website
Neighborhood: 30223
Nearby schools
GreatSchools rating
- 7/10Jackson Road Elementary SchoolGrades: PK-5Distance: 2.6 mi
- 3/10Kennedy Road Middle SchoolGrades: 6-8Distance: 2 mi
- 4/10Spalding High SchoolGrades: 9-12Distance: 3.8 mi
Schools provided by the listing agent
- Elementary: Jackson Road
- Middle: Kennedy Road
- High: Spalding
Source: GAMLS. This data may not be complete. We recommend contacting the local school district to confirm school assignments for this home.
Get a cash offer in 3 minutes
Find out how much your home could sell for in as little as 3 minutes with a no-obligation cash offer.
Estimated market value$352,100
Get a cash offer in 3 minutes
Find out how much your home could sell for in as little as 3 minutes with a no-obligation cash offer.
Estimated market value
$352,100
