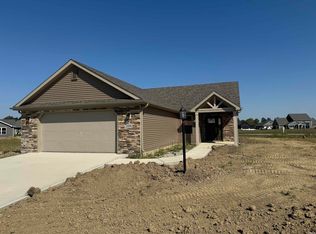Closed
$279,921
2610 Hogans Aly, Decatur, IN 46733
2beds
1,465sqft
Condominium
Built in 2024
-- sqft lot
$287,700 Zestimate®
$--/sqft
$1,947 Estimated rent
Home value
$287,700
Estimated sales range
Not available
$1,947/mo
Zestimate® history
Loading...
Owner options
Explore your selling options
What's special
New home being constructed by Ideal Builders. Home is on the 9th hole of the Cross Creek golf course. No more lawn mowing and snow removal!! Home has spacious 2 car garage, 2 full baths, 2 bedrooms, custom cabinets, upgraded flooring, Carrier Hi-eff Furnace and Central air, walk-in 5' shower, extra wide woodwork, Andersen Windows, 10 year RWC Warranty, Landscaping included.
Zillow last checked: 8 hours ago
Listing updated: September 25, 2024 at 09:57am
Listed by:
Mark R Bixler 260-301-6145,
Ideal REALTORS
Bought with:
Greg Logan, RB14047424
1st Class Hoosier Realty
Source: IRMLS,MLS#: 202420504
Facts & features
Interior
Bedrooms & bathrooms
- Bedrooms: 2
- Bathrooms: 2
- Full bathrooms: 2
- Main level bedrooms: 2
Bedroom 1
- Level: Main
Bedroom 2
- Level: Main
Dining room
- Level: Main
- Area: 156
- Dimensions: 12 x 13
Kitchen
- Level: Main
- Area: 144
- Dimensions: 12 x 12
Living room
- Level: Main
- Area: 288
- Dimensions: 18 x 16
Heating
- Natural Gas, Forced Air, High Efficiency Furnace
Cooling
- Central Air, Ceiling Fan(s), ENERGY STAR Qualified Equipment
Appliances
- Included: Disposal, Range/Oven Hk Up Gas/Elec, Dishwasher, Microwave
- Laundry: Dryer Hook Up Gas/Elec, Main Level
Features
- 1st Bdrm En Suite, Cathedral Ceiling(s), Walk-In Closet(s), Laminate Counters, Kitchen Island, Open Floorplan, Split Br Floor Plan, Main Level Bedroom Suite, Great Room, Custom Cabinetry
- Flooring: Carpet, Other
- Doors: ENERGY STAR Qualified Doors, Insulated Doors
- Windows: Double Pane Windows, Insulated Windows
- Has basement: No
- Attic: Pull Down Stairs,Storage
- Has fireplace: No
- Fireplace features: None
Interior area
- Total structure area: 1,465
- Total interior livable area: 1,465 sqft
- Finished area above ground: 1,465
- Finished area below ground: 0
Property
Parking
- Total spaces: 2
- Parking features: Attached, Garage Door Opener, Concrete
- Attached garage spaces: 2
- Has uncovered spaces: Yes
Features
- Levels: One
- Stories: 1
- Patio & porch: Patio
- Fencing: None
- Frontage type: Golf Course
Lot
- Size: 8,712 sqft
- Dimensions: 51x175
- Features: Irregular Lot, Level, City/Town/Suburb, Landscaped
Details
- Parcel number: 010229401007.332014
Construction
Type & style
- Home type: Condo
- Architectural style: Ranch
- Property subtype: Condominium
Materials
- Stone, Vinyl Siding
- Foundation: Slab
- Roof: Asphalt
Condition
- New construction: Yes
- Year built: 2024
Details
- Builder name: Ideal Builders
Utilities & green energy
- Gas: NIPSCO
- Sewer: City
- Water: City
- Utilities for property: Cable Available
Green energy
- Green verification: ENERGY STAR Certified Homes
Community & neighborhood
Security
- Security features: Smoke Detector(s)
Community
- Community features: None
Location
- Region: Decatur
- Subdivision: Meadows at Cross Creek
HOA & financial
HOA
- Has HOA: Yes
- HOA fee: $90 monthly
Other
Other facts
- Listing terms: Cash,Conventional,FHA,USDA Loan,VA Loan
Price history
| Date | Event | Price |
|---|---|---|
| 9/24/2024 | Sold | $279,921 |
Source: | ||
| 6/6/2024 | Listed for sale | $279,921 |
Source: | ||
Public tax history
| Year | Property taxes | Tax assessment |
|---|---|---|
| 2024 | $9 | $300 |
| 2023 | $9 | $300 |
| 2022 | -- | $300 |
Find assessor info on the county website
Neighborhood: 46733
Nearby schools
GreatSchools rating
- 8/10Bellmont Middle SchoolGrades: 6-8Distance: 2.6 mi
- 7/10Bellmont Senior High SchoolGrades: 9-12Distance: 2.4 mi
Schools provided by the listing agent
- Elementary: Bellmont
- Middle: Bellmont
- High: Bellmont
- District: North Adams Community
Source: IRMLS. This data may not be complete. We recommend contacting the local school district to confirm school assignments for this home.
Get pre-qualified for a loan
At Zillow Home Loans, we can pre-qualify you in as little as 5 minutes with no impact to your credit score.An equal housing lender. NMLS #10287.
