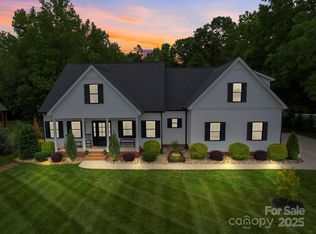Closed
$595,000
2610 Henry Baucom Rd, Monroe, NC 28110
3beds
2,343sqft
Single Family Residence
Built in 2024
1.09 Acres Lot
$616,200 Zestimate®
$254/sqft
$2,513 Estimated rent
Home value
$616,200
$573,000 - $665,000
$2,513/mo
Zestimate® history
Loading...
Owner options
Explore your selling options
What's special
Welcome home to this charming modern farmhouse, where style meets comfort in perfect harmony. Step into a spacious 2,343 square-foot haven boasting 3BR/3BA, plus a versatile bonus room that could easily serve as a 4th BR. The heart of this home is the great room, featuring a striking cathedral ceiling and a modern fireplace that's sure to spark conversation.
Embrace open-concept living with a thoughtfully designed split bedroom plan, offering privacy and convenience. The kitchen is a chef's dream, complete with gleaming granite countertops, sleek SS appliances, and a generous island perfect for casual dining or entertaining.
Unwind on the covered rear porch, its beadboard ceiling adding a touch of classic charm. The 2-car garage provides ample space for vehicles and storage. With serene country living and shopping close by and recreational fun just around the corner. This isn't just a house; it's a place where memories are waiting to be made.
Welcome home!
Zillow last checked: 8 hours ago
Listing updated: March 12, 2025 at 10:11am
Listing Provided by:
Tracy Medlin tracymedlin.mrr@gmail.com,
United Real Estate-Queen City
Bought with:
Lezli Leath
Lantern Realty & Development LLC
Source: Canopy MLS as distributed by MLS GRID,MLS#: 4183224
Facts & features
Interior
Bedrooms & bathrooms
- Bedrooms: 3
- Bathrooms: 3
- Full bathrooms: 3
- Main level bedrooms: 3
Primary bedroom
- Features: Ceiling Fan(s), En Suite Bathroom, Vaulted Ceiling(s), Walk-In Closet(s)
- Level: Main
Bedroom s
- Features: Split BR Plan, Walk-In Closet(s)
- Level: Main
Bedroom s
- Features: Split BR Plan
- Level: Main
Bathroom full
- Level: Main
Bathroom full
- Level: Main
Bathroom full
- Level: Upper
Other
- Features: Walk-In Closet(s)
- Level: Upper
Dining area
- Level: Main
Other
- Features: Built-in Features, Ceiling Fan(s), Open Floorplan, Vaulted Ceiling(s)
- Level: Main
Kitchen
- Features: Kitchen Island, Open Floorplan, Walk-In Pantry
- Level: Main
Laundry
- Level: Main
Other
- Level: Main
Heating
- Heat Pump
Cooling
- Central Air
Appliances
- Included: Dishwasher, Disposal, Electric Range, Electric Water Heater, Microwave, Self Cleaning Oven
- Laundry: Laundry Room, Main Level
Features
- Flooring: Carpet, Tile, Vinyl
- Has basement: No
- Fireplace features: Family Room
Interior area
- Total structure area: 2,343
- Total interior livable area: 2,343 sqft
- Finished area above ground: 2,343
- Finished area below ground: 0
Property
Parking
- Total spaces: 2
- Parking features: Attached Garage, Garage Door Opener, Garage Faces Side, Garage on Main Level
- Attached garage spaces: 2
Features
- Levels: 1 Story/F.R.O.G.
- Patio & porch: Covered, Front Porch, Rear Porch
Lot
- Size: 1.09 Acres
Details
- Parcel number: 08072009N
- Zoning: RES
- Special conditions: Standard
Construction
Type & style
- Home type: SingleFamily
- Architectural style: Farmhouse
- Property subtype: Single Family Residence
Materials
- Vinyl
- Foundation: Slab
Condition
- New construction: Yes
- Year built: 2024
Details
- Builder model: Corey
Utilities & green energy
- Sewer: Septic Installed
- Water: Well
Community & neighborhood
Location
- Region: Monroe
- Subdivision: None
Other
Other facts
- Listing terms: Cash,Conventional,FHA,USDA Loan,VA Loan
- Road surface type: Gravel, Paved
Price history
| Date | Event | Price |
|---|---|---|
| 3/12/2025 | Sold | $595,000-0.8%$254/sqft |
Source: | ||
| 2/6/2025 | Price change | $599,999-6.2%$256/sqft |
Source: | ||
| 1/9/2025 | Price change | $639,900-1.5%$273/sqft |
Source: | ||
| 9/20/2024 | Listed for sale | $649,900$277/sqft |
Source: | ||
Public tax history
| Year | Property taxes | Tax assessment |
|---|---|---|
| 2025 | $2,867 +1040.7% | $564,200 +1416.7% |
| 2024 | $251 +0.9% | $37,200 |
| 2023 | $249 | $37,200 |
Find assessor info on the county website
Neighborhood: 28110
Nearby schools
GreatSchools rating
- 9/10Unionville Elementary SchoolGrades: PK-5Distance: 2.7 mi
- 9/10Piedmont Middle SchoolGrades: 6-8Distance: 1.6 mi
- 7/10Piedmont High SchoolGrades: 9-12Distance: 1.6 mi
Schools provided by the listing agent
- Elementary: Unionville
- Middle: Piedmont
- High: Piedmont
Source: Canopy MLS as distributed by MLS GRID. This data may not be complete. We recommend contacting the local school district to confirm school assignments for this home.
Get a cash offer in 3 minutes
Find out how much your home could sell for in as little as 3 minutes with a no-obligation cash offer.
Estimated market value$616,200
Get a cash offer in 3 minutes
Find out how much your home could sell for in as little as 3 minutes with a no-obligation cash offer.
Estimated market value
$616,200
