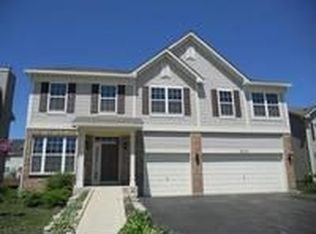1ST TIME ON THE MARKET!!!! This meticulously kept home will leave you speechless. Dramatic sun drenched two story foyer entrance with gleaming hardwood throughout eat in kitchen, hallway and powder room .The large Eat in kitchen has beautiful granite counters and stainless steal appliances. All Bathrooms boast granite counter tops. Three of the four large Bedrooms have spacious walk in closets. Professionally finished full basement with canned lighting, immense amounts of storage, sunny and bright! This home is move in ready and will not last long on the market. It is located in the quiet Lakewood Crossing subdivision and is also in the Huntley School district near route 47, shopping/restaurants and minutes away from I90 expressway.
This property is off market, which means it's not currently listed for sale or rent on Zillow. This may be different from what's available on other websites or public sources.

