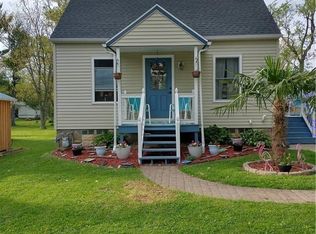Closed
$275,000
2610 Hemlock Rd, Eden, NY 14057
3beds
1,500sqft
Single Family Residence
Built in 1944
0.43 Acres Lot
$280,000 Zestimate®
$183/sqft
$1,993 Estimated rent
Home value
$280,000
$263,000 - $297,000
$1,993/mo
Zestimate® history
Loading...
Owner options
Explore your selling options
What's special
Charming Cape Cod home in Eden! Nothing to do but move in! Renovated white kitchen with subway tile backsplash, all appliances included. The living area is open, bright and freshly painted throughout, featuring a stone fireplace and recessed lighting! Luxury vinyl flooring throughout first floor. Full bath and bedroom on first floor. Two additional bedrooms upstairs. Mudroom with large closet at side entry. Full basement with washer dryer included. Updates include new roof (2024), newer windows, 200 amp electric service, Large corner lot with stunning shop/ garage with a lift, gas heater and 100 amp electric service. Covered patio area off the garage. Additional storage shed with gravel driveway.
Zillow last checked: 8 hours ago
Listing updated: August 01, 2025 at 05:04pm
Listed by:
Jennifer Sennett 716-432-2720,
Keller Williams Realty Lancaster
Bought with:
Marc Egleston Jr., 10401382608
WNY Metro Roberts Realty
Source: NYSAMLSs,MLS#: B1599554 Originating MLS: Buffalo
Originating MLS: Buffalo
Facts & features
Interior
Bedrooms & bathrooms
- Bedrooms: 3
- Bathrooms: 1
- Full bathrooms: 1
- Main level bathrooms: 1
- Main level bedrooms: 1
Bedroom 1
- Level: First
- Dimensions: 13.00 x 12.00
Bedroom 1
- Level: First
- Dimensions: 13.00 x 12.00
Bedroom 2
- Level: Second
- Dimensions: 11.00 x 9.00
Bedroom 2
- Level: Second
- Dimensions: 11.00 x 9.00
Bedroom 3
- Level: Second
- Dimensions: 11.00 x 9.00
Bedroom 3
- Level: Second
- Dimensions: 11.00 x 9.00
Dining room
- Level: First
- Dimensions: 12.00 x 12.00
Dining room
- Level: First
- Dimensions: 12.00 x 12.00
Kitchen
- Level: First
- Dimensions: 11.00 x 9.00
Kitchen
- Level: First
- Dimensions: 11.00 x 9.00
Living room
- Level: First
- Dimensions: 17.00 x 16.00
Living room
- Level: First
- Dimensions: 17.00 x 16.00
Heating
- Gas, Forced Air
Cooling
- Central Air
Appliances
- Included: Dryer, Dishwasher, Gas Oven, Gas Range, Gas Water Heater, Microwave, Refrigerator, Washer
- Laundry: In Basement
Features
- Granite Counters, Living/Dining Room, Natural Woodwork, Bedroom on Main Level
- Flooring: Carpet, Luxury Vinyl, Varies
- Basement: Full,Sump Pump
- Number of fireplaces: 1
Interior area
- Total structure area: 1,500
- Total interior livable area: 1,500 sqft
Property
Parking
- Total spaces: 3
- Parking features: Detached, Electricity, Garage, Heated Garage, Workshop in Garage, Garage Door Opener
- Garage spaces: 3
Features
- Patio & porch: Patio
- Exterior features: Blacktop Driveway, Concrete Driveway, Patio
- Pool features: Indoor
Lot
- Size: 0.43 Acres
- Dimensions: 88 x 212
- Features: Agricultural, Corner Lot, Rectangular, Rectangular Lot, Residential Lot
Details
- Additional structures: Shed(s), Storage
- Parcel number: 1440002381000002038000
- Special conditions: Standard
Construction
Type & style
- Home type: SingleFamily
- Architectural style: Cape Cod,Two Story
- Property subtype: Single Family Residence
Materials
- Other, Vinyl Siding
- Foundation: Block
- Roof: Asphalt
Condition
- Resale
- Year built: 1944
Utilities & green energy
- Electric: Circuit Breakers
- Sewer: Connected
- Water: Connected, Public
- Utilities for property: Electricity Connected, High Speed Internet Available, Sewer Connected, Water Connected
Community & neighborhood
Location
- Region: Eden
- Subdivision: Holland Land Company's Su
Other
Other facts
- Listing terms: Cash,Conventional,FHA,USDA Loan,VA Loan
Price history
| Date | Event | Price |
|---|---|---|
| 7/30/2025 | Sold | $275,000$183/sqft |
Source: | ||
| 5/20/2025 | Pending sale | $275,000$183/sqft |
Source: | ||
| 5/12/2025 | Price change | $275,000-1.8%$183/sqft |
Source: | ||
| 4/14/2025 | Listed for sale | $279,900+16.6%$187/sqft |
Source: | ||
| 6/23/2023 | Sold | $240,000-5.8%$160/sqft |
Source: Public Record Report a problem | ||
Public tax history
| Year | Property taxes | Tax assessment |
|---|---|---|
| 2024 | -- | $98,000 +19.5% |
| 2023 | -- | $82,000 |
| 2022 | -- | $82,000 |
Find assessor info on the county website
Neighborhood: 14057
Nearby schools
GreatSchools rating
- 8/10Eden Elementary SchoolGrades: 3-6Distance: 1.1 mi
- 8/10Eden Junior Senior High SchoolGrades: 6-12Distance: 1.7 mi
- NAG L Priess Primary SchoolGrades: PK-2Distance: 1.3 mi
Schools provided by the listing agent
- High: Eden Junior-Senior High
- District: Eden
Source: NYSAMLSs. This data may not be complete. We recommend contacting the local school district to confirm school assignments for this home.
