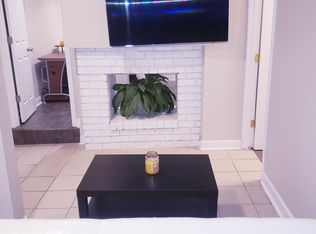Sold for $595,000 on 06/30/25
$595,000
2610 Hamlin St NE, Washington, DC 20018
3beds
1,624sqft
Single Family Residence
Built in 1921
3,936 Square Feet Lot
$599,000 Zestimate®
$366/sqft
$3,815 Estimated rent
Home value
$599,000
$569,000 - $635,000
$3,815/mo
Zestimate® history
Loading...
Owner options
Explore your selling options
What's special
One buyer's cold feet is another buyer's amazing dream. Now is your time to get this amazing home! Welcome to 2610 Hamlin Street Northeast. This is an amazingly charming bungalow in the Woodridge neighborhood of DC, convenient to major transportation routes and still secluded off the beaten path with lots of outside yard and garden space for entertaining and relaxing. The main level is complete with hardwood floors throughout, 2 bedrooms and 1 full bath, open living, dining and kitchen leading to a large rear deck overlooking the gardens of your own backyard. On the lower level, there is a large family room complete with wet bar/kitchenette and ample room for entertainment area, office area, and more. Additional one bedroom and one full bath on the lower level with easy side yard access. Very well maintained, freshly painted throughout and brand new carpet on the lower level. Enjoy afternoon cocktails on your front porch swing while waiting for your company to arrive then move to the back deck for evening grilling and fun yard games. Easy access to Rhode Island and South Dakota Avenues, NE, Route 1 and 50 to head out of town and plenty of shopping from everything at Dakota Crossing and around the Rhode Island Ave metro. This home is ready for you!
Zillow last checked: 8 hours ago
Listing updated: June 30, 2025 at 10:29am
Listed by:
Tom Buerger 202-255-2844,
Compass
Bought with:
Heather Bennett, SP40002409
Prevu Real Estate, LLC
Source: Bright MLS,MLS#: DCDC2198642
Facts & features
Interior
Bedrooms & bathrooms
- Bedrooms: 3
- Bathrooms: 2
- Full bathrooms: 2
- Main level bathrooms: 1
- Main level bedrooms: 2
Primary bedroom
- Features: Flooring - HardWood
- Level: Main
- Area: 130 Square Feet
- Dimensions: 10 X 13
Bedroom 2
- Features: Flooring - HardWood
- Level: Main
- Area: 117 Square Feet
- Dimensions: 9 X 13
Bedroom 3
- Features: Flooring - Carpet
- Level: Lower
- Area: 165 Square Feet
- Dimensions: 11 X 15
Game room
- Features: Flooring - Carpet
- Level: Lower
- Area: 312 Square Feet
- Dimensions: 26 X 12
Kitchen
- Features: Flooring - Tile/Brick
- Level: Main
- Area: 72 Square Feet
- Dimensions: 9 X 8
Laundry
- Features: Flooring - Tile/Brick
- Level: Lower
- Area: 63 Square Feet
- Dimensions: 7 X 9
Living room
- Features: Flooring - HardWood
- Level: Main
- Area: 234 Square Feet
- Dimensions: 18 X 13
Utility room
- Features: Flooring - Concrete
- Level: Lower
Heating
- Forced Air, Natural Gas
Cooling
- Central Air, Electric
Appliances
- Included: Disposal, Dryer, Ice Maker, Microwave, Oven/Range - Gas, Refrigerator, Cooktop, Washer, Water Heater, Freezer, Gas Water Heater
- Laundry: Laundry Room
Features
- Combination Dining/Living, Entry Level Bedroom, Upgraded Countertops, Crown Molding, Bar, Recessed Lighting, Open Floorplan, Vaulted Ceiling(s)
- Flooring: Wood
- Windows: Window Treatments
- Basement: Connecting Stairway,Exterior Entry,Side Entrance,Sump Pump,Full,Finished,Heated,Improved,Windows
- Has fireplace: No
Interior area
- Total structure area: 1,624
- Total interior livable area: 1,624 sqft
- Finished area above ground: 812
- Finished area below ground: 812
Property
Parking
- Parking features: On Street
- Has uncovered spaces: Yes
Accessibility
- Accessibility features: Accessible Entrance
Features
- Levels: Two
- Stories: 2
- Patio & porch: Deck, Porch
- Exterior features: Sidewalks
- Pool features: None
- Fencing: Full,Back Yard,Privacy
- Has view: Yes
- View description: Garden, Scenic Vista, Trees/Woods
Lot
- Size: 3,936 sqft
- Features: Backs to Trees, Landscaped, Wooded, Private, Urban Land-Cristiana-Sunnysider
Details
- Additional structures: Above Grade, Below Grade
- Parcel number: 4340//0009
- Zoning: RESIDENTIAL
- Special conditions: Standard
Construction
Type & style
- Home type: SingleFamily
- Architectural style: Bungalow
- Property subtype: Single Family Residence
Materials
- Vinyl Siding
- Foundation: Block, Brick/Mortar
Condition
- Excellent
- New construction: No
- Year built: 1921
Utilities & green energy
- Sewer: Public Sewer
- Water: Public
Community & neighborhood
Security
- Security features: Electric Alarm
Location
- Region: Washington
- Subdivision: Woodridge
Other
Other facts
- Listing agreement: Exclusive Right To Sell
- Ownership: Fee Simple
Price history
| Date | Event | Price |
|---|---|---|
| 6/30/2025 | Sold | $595,000+0.8%$366/sqft |
Source: | ||
| 6/10/2025 | Contingent | $590,000$363/sqft |
Source: | ||
| 6/7/2025 | Listed for sale | $590,000$363/sqft |
Source: | ||
| 5/30/2025 | Contingent | $590,000$363/sqft |
Source: | ||
| 5/2/2025 | Listed for sale | $590,000+8.9%$363/sqft |
Source: | ||
Public tax history
| Year | Property taxes | Tax assessment |
|---|---|---|
| 2025 | $3,739 +0.6% | $529,770 +1% |
| 2024 | $3,717 +5% | $524,370 +4.8% |
| 2023 | $3,539 +6.7% | $500,320 +6.7% |
Find assessor info on the county website
Neighborhood: Langdon
Nearby schools
GreatSchools rating
- 6/10Langdon Elementary SchoolGrades: PK-5Distance: 0.4 mi
- 3/10McKinley Middle SchoolGrades: 6-8Distance: 2.1 mi
- 3/10Dunbar High SchoolGrades: 9-12Distance: 2.7 mi
Schools provided by the listing agent
- District: District Of Columbia Public Schools
Source: Bright MLS. This data may not be complete. We recommend contacting the local school district to confirm school assignments for this home.

Get pre-qualified for a loan
At Zillow Home Loans, we can pre-qualify you in as little as 5 minutes with no impact to your credit score.An equal housing lender. NMLS #10287.
Sell for more on Zillow
Get a free Zillow Showcase℠ listing and you could sell for .
$599,000
2% more+ $11,980
With Zillow Showcase(estimated)
$610,980