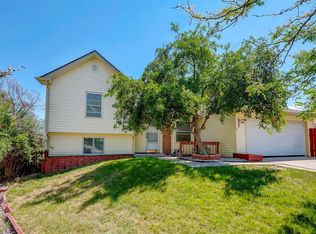Sold for $500,000 on 12/02/24
$500,000
2610 Fairplay Way, Aurora, CO 80011
5beds
1,732sqft
Single Family Residence
Built in 1998
6,399 Square Feet Lot
$481,300 Zestimate®
$289/sqft
$3,179 Estimated rent
Home value
$481,300
$448,000 - $520,000
$3,179/mo
Zestimate® history
Loading...
Owner options
Explore your selling options
What's special
This beautiful, recently remodeled home in Aurora Colorado, is situated on a cul-de-sac corner lot. Offering five spacious bedrooms and three modern bathrooms, this property is ideal for growing families or those who love to entertain. The beautifully updated kitchen boasts quartz countertops, sleek stainless steel appliances, and ample cabinet space, perfect for any home chef. The fully finished basement adds additional living space, ideal for a home gym or media room. With plenty of parking, an extended driveway, and a two-car garage, convenience is at your doorstep. Don’t miss out on this move-in ready gem!
Zillow last checked: 8 hours ago
Listing updated: December 04, 2024 at 06:01am
Listed by:
Maritza Torres 303-325-4949 maritzabeach@live.com,
RE/MAX Professionals
Bought with:
Omar Hernandez, 040013094
PAK Home Realty
Source: REcolorado,MLS#: 8527695
Facts & features
Interior
Bedrooms & bathrooms
- Bedrooms: 5
- Bathrooms: 3
- Full bathrooms: 2
- 3/4 bathrooms: 1
- Main level bathrooms: 2
- Main level bedrooms: 3
Primary bedroom
- Level: Main
Bedroom
- Level: Main
Bedroom
- Level: Main
Bedroom
- Level: Basement
Bedroom
- Level: Basement
Primary bathroom
- Level: Main
Bathroom
- Level: Main
Bathroom
- Level: Basement
Heating
- Forced Air
Cooling
- Has cooling: Yes
Appliances
- Included: Disposal, Dryer, Microwave, Range, Refrigerator, Washer
Features
- Ceiling Fan(s), High Ceilings, Open Floorplan, Primary Suite, Quartz Counters, Walk-In Closet(s)
- Flooring: Carpet, Laminate
- Windows: Double Pane Windows
- Basement: Finished
- Number of fireplaces: 1
- Fireplace features: Gas, Living Room
Interior area
- Total structure area: 1,732
- Total interior livable area: 1,732 sqft
- Finished area above ground: 996
- Finished area below ground: 736
Property
Parking
- Total spaces: 4
- Parking features: Garage - Attached
- Attached garage spaces: 2
- Details: Off Street Spaces: 2
Features
- Levels: One
- Stories: 1
- Patio & porch: Front Porch
Lot
- Size: 6,399 sqft
- Features: Corner Lot, Cul-De-Sac
Details
- Parcel number: R0085130
- Zoning: SFR
- Special conditions: Standard
Construction
Type & style
- Home type: SingleFamily
- Architectural style: Traditional
- Property subtype: Single Family Residence
Materials
- Frame
- Roof: Other,Unknown
Condition
- Updated/Remodeled
- Year built: 1998
Utilities & green energy
- Electric: 110V, 220 Volts
- Sewer: Public Sewer
- Water: Public
Community & neighborhood
Location
- Region: Aurora
- Subdivision: Aurora Vista
Other
Other facts
- Listing terms: Cash,Conventional,VA Loan
- Ownership: Individual
Price history
| Date | Event | Price |
|---|---|---|
| 12/2/2024 | Sold | $500,000$289/sqft |
Source: | ||
| 11/8/2024 | Pending sale | $500,000$289/sqft |
Source: | ||
| 11/7/2024 | Listed for sale | $500,000$289/sqft |
Source: | ||
| 11/5/2024 | Pending sale | $500,000$289/sqft |
Source: | ||
| 10/20/2024 | Listed for sale | $500,000+38.9%$289/sqft |
Source: | ||
Public tax history
| Year | Property taxes | Tax assessment |
|---|---|---|
| 2025 | $2,831 -1.6% | $27,190 -11.5% |
| 2024 | $2,877 +14.4% | $30,710 |
| 2023 | $2,513 -4% | $30,710 +38.8% |
Find assessor info on the county website
Neighborhood: Sable Altura Chambers
Nearby schools
GreatSchools rating
- 2/10Altura Elementary SchoolGrades: PK-5Distance: 0.8 mi
- 4/10North Middle School Health Sciences And TechnologyGrades: 6-8Distance: 1.9 mi
- 2/10Hinkley High SchoolGrades: 9-12Distance: 1.4 mi
Schools provided by the listing agent
- Elementary: Sable
- Middle: North
- High: Hinkley
- District: Adams-Arapahoe 28J
Source: REcolorado. This data may not be complete. We recommend contacting the local school district to confirm school assignments for this home.
Get a cash offer in 3 minutes
Find out how much your home could sell for in as little as 3 minutes with a no-obligation cash offer.
Estimated market value
$481,300
Get a cash offer in 3 minutes
Find out how much your home could sell for in as little as 3 minutes with a no-obligation cash offer.
Estimated market value
$481,300
