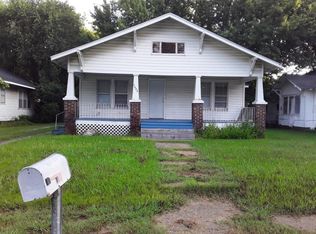PRICE IMPROVEMENT!!! BRING YOUR OFFERS AND CELEBRATE THE HOLIDAYS IN YOUR NEW HOME! From the minute you walk in the door, you'll appreciate this beautifully renovated home. The open floor plan allows you to enjoy cooking while visiting with guests in the living room. Luxurious tile in the bathrooms is just one of many upgrades making this truly a home to be proud of! So much attention to detail and quality work has been put into this property. Everything is new starting with the roof down to the windows, doors, sheetrock, flooring, plumbing, electrical, and extra insulation in the attic/exterior walls to ensure energy efficiency. Schedule your showing today!
This property is off market, which means it's not currently listed for sale or rent on Zillow. This may be different from what's available on other websites or public sources.
