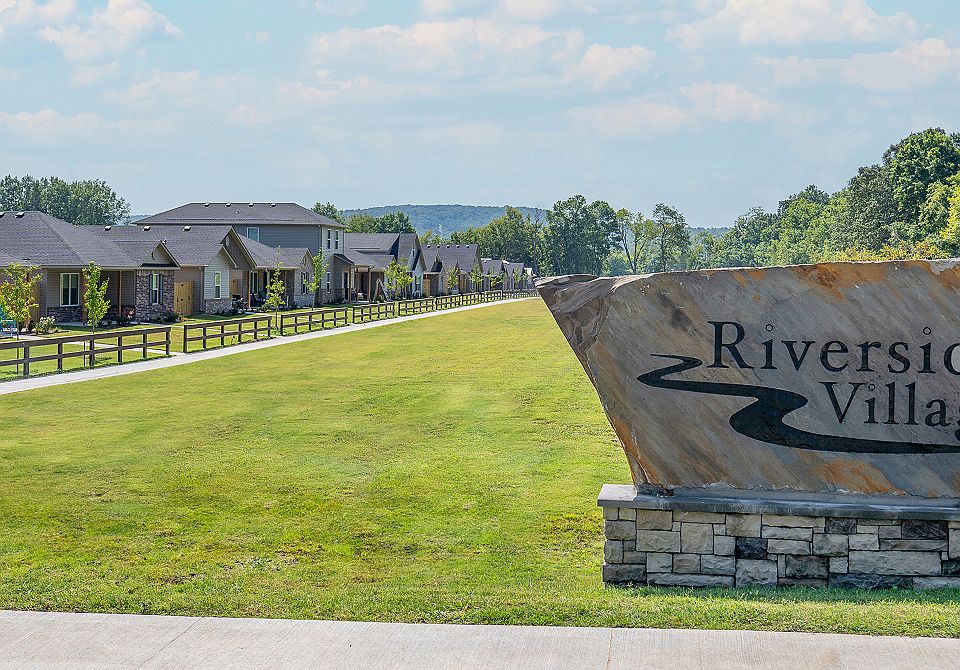The Mitchell plan is a charming and visually appealing home design, showcasing a number of attractive features that make it a desirable living space. This home features an open floor plan with 3 bedrooms, 2 bathrooms, a spacious master suite, a stunning kitchen fully equipped with energy-efficient appliances, generous counter space, and roomy pantry! The open floor plan layout creates a sense of space and interconnectedness between different areas of the home. Learn more about this home today! *Photos are of similar model - taxes are estimated and to be determined
New construction
$279,900
2610 E Meramec St, Fayetteville, AR 72701
3beds
1,340sqft
Single Family Residence
Built in 2025
6,098.4 Square Feet Lot
$279,900 Zestimate®
$209/sqft
$-- HOA
What's special
Spacious master suiteRoomy pantryOpen floor planStunning kitchenGenerous counter spaceEnergy-efficient appliances
- 117 days
- on Zillow |
- 85 |
- 7 |
Zillow last checked: 7 hours ago
Listing updated: July 14, 2025 at 08:43am
Listed by:
Lance Martin 479-361-8834,
Rausch Coleman Realty Group, LLC 479-361-8834
Source: ArkansasOne MLS,MLS#: 1303281 Originating MLS: Northwest Arkansas Board of REALTORS MLS
Originating MLS: Northwest Arkansas Board of REALTORS MLS
Travel times
Schedule tour
Select your preferred tour type — either in-person or real-time video tour — then discuss available options with the builder representative you're connected with.
Facts & features
Interior
Bedrooms & bathrooms
- Bedrooms: 3
- Bathrooms: 2
- Full bathrooms: 2
Heating
- Central, Electric
Cooling
- Central Air, Electric
Appliances
- Included: Dishwasher, Electric Range, Electric Water Heater, ENERGY STAR Qualified Appliances, Plumbed For Ice Maker
- Laundry: Washer Hookup, Dryer Hookup
Features
- Walk-In Closet(s)
- Flooring: Carpet, Luxury Vinyl Plank
- Basement: None
- Has fireplace: No
Interior area
- Total structure area: 1,340
- Total interior livable area: 1,340 sqft
Video & virtual tour
Property
Parking
- Total spaces: 2
- Parking features: Attached, Garage
- Has attached garage: Yes
- Covered spaces: 2
Features
- Levels: One
- Stories: 1
- Patio & porch: Porch
- Exterior features: Concrete Driveway
- Fencing: None
- Waterfront features: None
Lot
- Size: 6,098.4 Square Feet
- Features: Landscaped, Near Park, Subdivision
Details
- Additional structures: None
- Additional parcels included: Parent Parcel: Parcel ID TBD
- Parcel number: 76519956200
Construction
Type & style
- Home type: SingleFamily
- Property subtype: Single Family Residence
Materials
- Brick, Vinyl Siding
- Foundation: Slab
- Roof: Architectural,Shingle
Condition
- To Be Built
- New construction: Yes
- Year built: 2025
Details
- Builder name: Rausch-Coleman Homes
- Warranty included: Yes
Utilities & green energy
- Sewer: Public Sewer
- Water: Public
- Utilities for property: Electricity Available, Sewer Available, Water Available
Green energy
- Energy efficient items: Appliances
Community & HOA
Community
- Features: Near Schools, Park
- Security: Smoke Detector(s)
- Subdivision: Riverside Village
Location
- Region: Fayetteville
Financial & listing details
- Price per square foot: $209/sqft
- Annual tax amount: $999,999
- Date on market: 4/3/2025
- Listing terms: ARM,Conventional,FHA,USDA Loan,VA Loan
About the community
Riverside Village is a new community of single-family homes in Fayetteville, AR. Homeowners will be able to choose from a variety of floorplans, each designed to cater to unique lifestyles. In addition, the community is primely located with shopping, dining and entertainment opportunities nearby. With the University of Arkansas a few minutes away, residents of Riverside Village can take advantage of every benefit that comes from living in a college town.
Source: Rausch Coleman Homes

