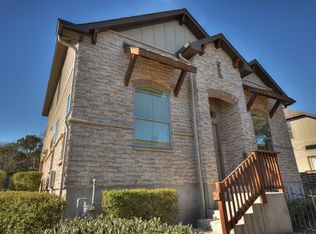Sold on 05/30/25
Price Unknown
2610 Del Curto Rd #2, Austin, TX 78704
3beds
2,380sqft
SingleFamily
Built in 2007
6,969 Square Feet Lot
$847,400 Zestimate®
$--/sqft
$4,930 Estimated rent
Home value
$847,400
$797,000 - $907,000
$4,930/mo
Zestimate® history
Loading...
Owner options
Explore your selling options
What's special
Enjoy the Austin music/bar scene, great restaurants, and proximity to downtown without living in a high rise! Remarkable home in the heart of Austin's vibrant South Lamar neighborhood. Soaring ceilings, gorgeous Brazilian wood floors, lots of natural light, gourmet kitchen and open floor plan are just a few highlights. High-quality details throughout, plus private covered patio, peek view of downtown from large upstairs deck and low maintenance xeriscaping combine to offer a stunning must-see property!
Facts & features
Interior
Bedrooms & bathrooms
- Bedrooms: 3
- Bathrooms: 3
- Full bathrooms: 2
- 1/2 bathrooms: 1
Heating
- Forced air, Gas
Cooling
- Central
Appliances
- Included: Dishwasher, Garbage disposal, Microwave, Range / Oven, Refrigerator
Features
- Smoke Detector, Ceiling-High, Built-in Book Cases, Lighting Recessed, Plantation Shutters
- Flooring: Hardwood, Slate
Interior area
- Total interior livable area: 2,380 sqft
Property
Parking
- Total spaces: 4
- Parking features: Garage - Attached
Features
- Exterior features: Stucco
- Has view: Yes
- View description: City
Lot
- Size: 6,969 sqft
- Features: Level, Drought Tolerant Landscaping
Details
- Parcel number: 715193
Construction
Type & style
- Home type: SingleFamily
Materials
- Foundation: Slab
- Roof: Composition
Condition
- Year built: 2007
Utilities & green energy
- Utilities for property: Electricity on Property, Internet-Fiber
Community & neighborhood
Location
- Region: Austin
HOA & financial
HOA
- Has HOA: Yes
- HOA fee: $50 monthly
Other
Other facts
- Roof: Flat
- Construction: Stucco, HardiPlank Type
- Exterior Features: Private BackYard, Sidewalk, Curbs, Security Lighting, Gutters Full
- Flooring: Stone, No Carpet
- Interior Features: Smoke Detector, Ceiling-High, Built-in Book Cases, Lighting Recessed, Plantation Shutters
- Kitchen Appliances: Single Oven
- Rooms: Utility, Foyer
- Trees: Medium (20 Ft - 40 Ft), Large (Over 40 Ft), Moderate
- Utilities: Electricity on Property, Internet-Fiber
- Stories Lookup: 2
- View: See Agent
- Lot Features: Level, Drought Tolerant Landscaping
- Parking Features: 3+ Reserved, Door-Single, Entry-Front
- Unit Style: 1st Floor Entry, No Adjoining Neighbor
- Association Fee Frequency: Annually
- Restrictions: Deed Restrictions
- Year Built: 2007
- HOA Requirement: Mandatory
- Ownership Type: Common
- Ownership type: Common
Price history
| Date | Event | Price |
|---|---|---|
| 5/30/2025 | Sold | -- |
Source: Agent Provided | ||
| 5/7/2025 | Contingent | $875,000$368/sqft |
Source: | ||
| 5/6/2025 | Listed for sale | $875,000$368/sqft |
Source: | ||
| 4/29/2025 | Contingent | $875,000$368/sqft |
Source: | ||
| 4/11/2025 | Listed for sale | $875,000-32.6%$368/sqft |
Source: | ||
Public tax history
| Year | Property taxes | Tax assessment |
|---|---|---|
| 2025 | -- | $1,177,879 +7.2% |
| 2024 | $18,768 +21.1% | $1,098,660 +10% |
| 2023 | $15,501 -2.7% | $998,782 +10% |
Find assessor info on the county website
Neighborhood: South Lamar
Nearby schools
GreatSchools rating
- 9/10Zilker Elementary SchoolGrades: PK-5Distance: 0.6 mi
- 6/10O Henry Middle SchoolGrades: 6-8Distance: 2.9 mi
- 7/10Austin High SchoolGrades: 9-12Distance: 2.1 mi
Schools provided by the listing agent
- Elementary: Zilker
- Middle: O Henry
- High: Austin
- District: Austin ISD
Source: The MLS. This data may not be complete. We recommend contacting the local school district to confirm school assignments for this home.
Get a cash offer in 3 minutes
Find out how much your home could sell for in as little as 3 minutes with a no-obligation cash offer.
Estimated market value
$847,400
Get a cash offer in 3 minutes
Find out how much your home could sell for in as little as 3 minutes with a no-obligation cash offer.
Estimated market value
$847,400
