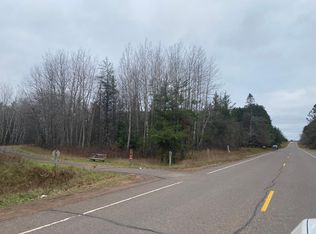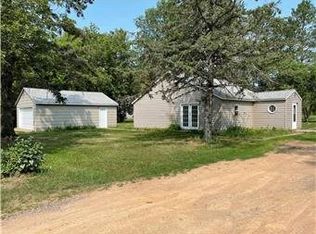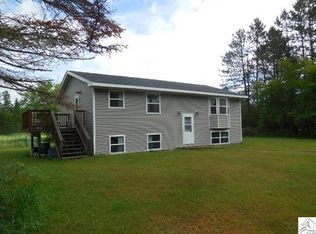Sold for $325,000
$325,000
2610 County Road 39, Rutledge, MN 55795
2beds
1,360sqft
Single Family Residence
Built in 2024
1.9 Acres Lot
$329,800 Zestimate®
$239/sqft
$1,540 Estimated rent
Home value
$329,800
Estimated sales range
Not available
$1,540/mo
Zestimate® history
Loading...
Owner options
Explore your selling options
What's special
BRAND NEW CONSTRUCTION ! One level 2 bedroom, 1 bath home on 1.9 acres ! All metal exterior with a 12 x 17 covered front entry patio and a 12 x 30 rear patio. The open living area has a combined living room and kitchen - offering hickory cabinets, a deep stainless steel farm sink, moveable butcher block island and a 3x3 pantry. On the west side of the house are two ample sized bedrooms and closets, a laundry room and full bathroom. The attached garage (23x38) is HUGE and could easily be divided for a bonus room. The mechanicals are situated in one corner of the garage and there is a door to the back patio. Mechanicals include hot water boiler in-floor heat, mini split for AC/Heat, air exchanger, 200 amp electric service, propane tank, 72’ well, and in-ground septic system. Conveniently located near Rutledge on an asphalt county road and right next to the Willard Munger Trail for hiking, biking and snowmobiling this winter!
Zillow last checked: 8 hours ago
Listing updated: September 08, 2025 at 04:28pm
Listed by:
Amy Perrine 218-522-0323,
NextHome Perrine & Associates
Bought with:
Nonmember NONMEMBER
Nonmember Office
Source: Lake Superior Area Realtors,MLS#: 6117914
Facts & features
Interior
Bedrooms & bathrooms
- Bedrooms: 2
- Bathrooms: 1
- Full bathrooms: 1
- Main level bedrooms: 1
Bedroom
- Level: Main
- Area: 182.4 Square Feet
- Dimensions: 15.2 x 12
Bedroom
- Level: Main
- Area: 215.84 Square Feet
- Dimensions: 15.2 x 14.2
Bathroom
- Level: Main
- Area: 56.1 Square Feet
- Dimensions: 5.1 x 11
Kitchen
- Level: Main
- Area: 284.4 Square Feet
- Dimensions: 15.8 x 18
Living room
- Level: Main
- Area: 432 Square Feet
- Dimensions: 24 x 18
Pantry
- Level: Main
- Area: 9.64 Square Feet
- Dimensions: 3.11 x 3.1
Patio
- Description: Front Patio
- Level: Main
- Area: 210 Square Feet
- Dimensions: 12 x 17.5
Patio
- Description: Back Patio
- Level: Main
- Area: 360 Square Feet
- Dimensions: 12 x 30
Heating
- Boiler, In Floor Heat, Hot Water, Ductless, Propane
Cooling
- Ductless
Appliances
- Laundry: Main Level, Dryer Hook-Ups, Washer Hookup
Features
- Ceiling Fan(s), Kitchen Island, Natural Woodwork, Walk-In Closet(s)
- Has basement: No
- Has fireplace: No
Interior area
- Total interior livable area: 1,360 sqft
- Finished area above ground: 1,360
- Finished area below ground: 0
Property
Parking
- Total spaces: 2
- Parking features: Concrete, Gravel, Attached, Drains, Electrical Service, Heat, Insulation, Slab
- Attached garage spaces: 2
Accessibility
- Accessibility features: Customized Wheelchair Accessible, Accessible Doors, Grip-Accessible Features, No Stairs External, No Stairs Internal
Features
- Patio & porch: Patio
Lot
- Size: 1.90 Acres
- Features: Irregular Lot, Many Trees
- Residential vegetation: Heavily Wooded
Details
- Foundation area: 1360
- Parcel number: 44003500
- Zoning description: Residential
- Other equipment: Air to Air Exchange, Fuel Tank-Rented
Construction
Type & style
- Home type: SingleFamily
- Architectural style: Ranch
- Property subtype: Single Family Residence
Materials
- Metal, Frame/Wood
- Roof: Metal
Condition
- Completed
- Year built: 2024
Utilities & green energy
- Electric: East Central Energy
- Sewer: Private Sewer, Drain Field, Holding Tank
- Water: Private, Drilled
- Utilities for property: Cable, DSL, Fiber Optic
Community & neighborhood
Location
- Region: Rutledge
Other
Other facts
- Listing terms: Cash,Conventional
- Road surface type: Paved
Price history
| Date | Event | Price |
|---|---|---|
| 4/3/2025 | Sold | $325,000+3.2%$239/sqft |
Source: | ||
| 3/4/2025 | Pending sale | $315,000$232/sqft |
Source: | ||
| 2/25/2025 | Listed for sale | $315,000-1.3%$232/sqft |
Source: | ||
| 2/4/2025 | Listing removed | $319,000$235/sqft |
Source: | ||
| 12/7/2024 | Price change | $319,000-3%$235/sqft |
Source: | ||
Public tax history
Tax history is unavailable.
Neighborhood: 55795
Nearby schools
GreatSchools rating
- 4/10Willow River Elementary SchoolGrades: PK-6Distance: 4.6 mi
- 3/10Willow River SecondaryGrades: 7-12Distance: 4.6 mi
Get pre-qualified for a loan
At Zillow Home Loans, we can pre-qualify you in as little as 5 minutes with no impact to your credit score.An equal housing lender. NMLS #10287.



