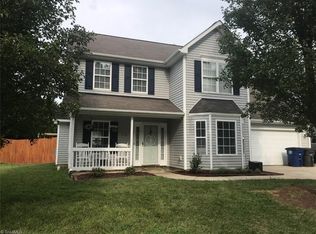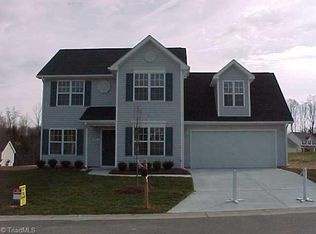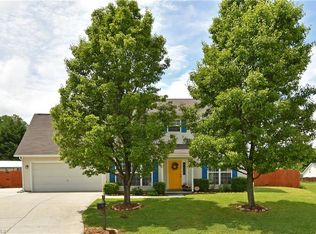One story wonder with in-law suite with private entrance.Sellers have updated so much in this home including adding on another living area.Four bedrooms (one is in in law suite) 3 full baths(1 in law) 2 heat pumps,2 water heaters.Great backyard w/waterscape,fire pit,patio,huge storage unit.All surrounded by privacy fence. Enjoy this great home with two living areas and super back yard fun! No HOA dues!! Cash or Conventional loans only
This property is off market, which means it's not currently listed for sale or rent on Zillow. This may be different from what's available on other websites or public sources.


