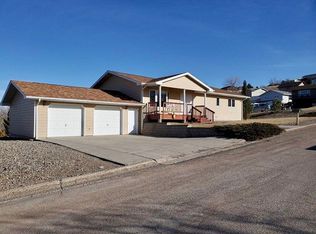RARE & REAL COUNTRY LIVING IN THE HEART OF BELVIEW! Are you kidding me? How can it be? Imagine this... ideal location, impeccably kept 1.40 acres, plenty of room to roam, amazing wildlife outside your door, all the conveniences of marketplace shopping just around the corner...Oh and did I mention the regulation sized indoor half basketball court? Amazing updates just completed top to bottom!!
This property is off market, which means it's not currently listed for sale or rent on Zillow. This may be different from what's available on other websites or public sources.
