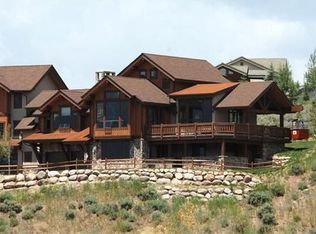Great Mountain home for family and entertaining guests with fabulous panoramic views Bachelor Gulch, Beaver Creek and back to Vail. Recently remodeled by current owner - new wood flooring, new carpet in upstair en-suites, stripped original wood trim and re-stained and painted, entire house painted, replaced all tile in entry and other areas, added new chandeliers and replaced various dated lighting throughout, new window coverings in certain areas. Converted lower level 5th small bedroom in to custom home office with built in desk, shelving, drawers w/ file system. New Custom closets in Master, removed and replacing vent hood in kitchen and more (ask for list). A beautiful home which if a buyer has delayed moving plans Sellers will lease back as they need occupancy till mid January 2022.
This property is off market, which means it's not currently listed for sale or rent on Zillow. This may be different from what's available on other websites or public sources.
