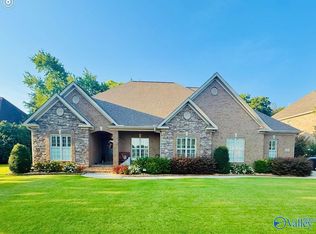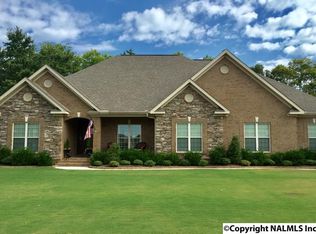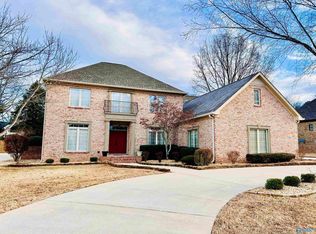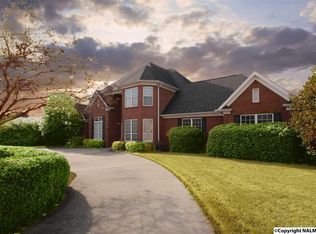Sold for $775,000
$775,000
2610 Applewood Cir SE, Decatur, AL 35603
5beds
4,140sqft
Single Family Residence
Built in 1996
0.79 Acres Lot
$767,600 Zestimate®
$187/sqft
$2,807 Estimated rent
Home value
$767,600
$722,000 - $806,000
$2,807/mo
Zestimate® history
Loading...
Owner options
Explore your selling options
What's special
Amazing Custom-Built Home on one of Decatur's most Prestigious Streets. This home features 5-Bedrooms, 4-Baths, 3 Car Garage with an abundance of indoor-outdoor entertaining space. Feel like you are in the country with the park like setting from your backyard. Minutes to Burningtree Country Club and Interstate I-65. 20 Minutes to Madison/Arsenal.
Zillow last checked: 8 hours ago
Listing updated: April 24, 2024 at 10:41am
Listed by:
Robin Williams 256-990-0113,
RE/MAX Platinum
Bought with:
Michael Daniels, 150410
Capstone Realty
Source: ValleyMLS,MLS#: 1839762
Facts & features
Interior
Bedrooms & bathrooms
- Bedrooms: 5
- Bathrooms: 4
- Full bathrooms: 3
- 1/2 bathrooms: 1
Primary bedroom
- Features: 10’ + Ceiling, Ceiling Fan(s), Crown Molding, Carpet, Smooth Ceiling, Walk-In Closet(s), Walk in Closet 2
- Level: First
- Area: 240
- Dimensions: 16 x 15
Bedroom
- Features: Crown Molding, Carpet, Smooth Ceiling, Walk-In Closet(s)
- Level: Second
- Area: 255
- Dimensions: 17 x 15
Bedroom 2
- Features: 10’ + Ceiling, Ceiling Fan(s), Crown Molding, Smooth Ceiling, Wood Floor
- Level: First
- Area: 182
- Dimensions: 14 x 13
Bedroom 3
- Features: Ceiling Fan(s), Carpet, Smooth Ceiling, Walk-In Closet(s)
- Level: Second
- Area: 132
- Dimensions: 12 x 11
Bedroom 4
- Features: Bay WDW, Ceiling Fan(s), Carpet, Smooth Ceiling, Walk-In Closet(s)
- Level: Second
- Area: 252
- Dimensions: 18 x 14
Dining room
- Features: 10’ + Ceiling, Crown Molding, Recessed Lighting, Smooth Ceiling, Wood Floor
- Level: First
- Area: 143
- Dimensions: 13 x 11
Family room
- Features: 10’ + Ceiling, Ceiling Fan(s), Crown Molding, Fireplace, Recessed Lighting, Smooth Ceiling, Tile, Wet Bar, Built-in Features
- Level: First
- Area: 187
- Dimensions: 17 x 11
Kitchen
- Features: 10’ + Ceiling, Crown Molding, Eat-in Kitchen, Kitchen Island, Pantry, Recessed Lighting, Smooth Ceiling, Sol Sur Cntrtop, Tile
- Level: First
- Area: 208
- Dimensions: 16 x 13
Living room
- Features: 12’ Ceiling, Ceiling Fan(s), Crown Molding, Recessed Lighting, Smooth Ceiling, Wood Floor
- Level: First
- Area: 285
- Dimensions: 19 x 15
Bonus room
- Features: Carpet, Smooth Ceiling, Skylight
- Level: Second
- Area: 416
- Dimensions: 26 x 16
Laundry room
- Features: 10’ + Ceiling, Crown Molding, Granite Counters, Tile, Built-in Features, Utility Sink
- Level: First
- Area: 99
- Dimensions: 11 x 9
Heating
- Central 1, Central 2, Gas(n/a use NGas or PGas)
Cooling
- Central 1, Central 2, Electric
Appliances
- Included: Dishwasher, Disposal, Double Oven, Dryer, Gas Cooktop, Gas Water Heater, Microwave, Refrigerator, Washer
Features
- Basement: Crawl Space
- Number of fireplaces: 1
- Fireplace features: Gas Log, One
Interior area
- Total interior livable area: 4,140 sqft
Property
Features
- Levels: Two
- Stories: 2
Lot
- Size: 0.79 Acres
- Dimensions: 276 x 280 x 293
Details
- Parcel number: 1205220000018.000
Construction
Type & style
- Home type: SingleFamily
- Architectural style: Traditional
- Property subtype: Single Family Residence
Condition
- New construction: No
- Year built: 1996
Utilities & green energy
- Sewer: Public Sewer
- Water: Public
Community & neighborhood
Security
- Security features: Security System
Location
- Region: Decatur
- Subdivision: Burningtree Valley
HOA & financial
HOA
- Has HOA: Yes
- HOA fee: $520 annually
- Amenities included: Clubhouse, Common Grounds, Tennis Court(s)
- Services included: See Remarks
- Association name: Burningtree Valley
Other
Other facts
- Listing agreement: Agency
Price history
| Date | Event | Price |
|---|---|---|
| 4/24/2024 | Sold | $775,000-3%$187/sqft |
Source: | ||
| 4/4/2024 | Pending sale | $799,000$193/sqft |
Source: | ||
| 4/4/2024 | Contingent | $799,000$193/sqft |
Source: | ||
| 4/1/2024 | Price change | $799,000-1.2%$193/sqft |
Source: | ||
| 12/27/2023 | Price change | $809,000-5.8%$195/sqft |
Source: | ||
Public tax history
| Year | Property taxes | Tax assessment |
|---|---|---|
| 2024 | $1,859 +4.5% | $48,460 |
| 2023 | $1,779 -2.4% | $48,460 -2.3% |
| 2022 | $1,823 +18% | $49,580 +16.9% |
Find assessor info on the county website
Neighborhood: 35603
Nearby schools
GreatSchools rating
- 8/10Walter Jackson Elementary SchoolGrades: K-5Distance: 4.7 mi
- 4/10Decatur Middle SchoolGrades: 6-8Distance: 6 mi
- 5/10Decatur High SchoolGrades: 9-12Distance: 6 mi
Schools provided by the listing agent
- Elementary: Walter Jackson
- Middle: Decatur Middle School
- High: Decatur High
Source: ValleyMLS. This data may not be complete. We recommend contacting the local school district to confirm school assignments for this home.
Get pre-qualified for a loan
At Zillow Home Loans, we can pre-qualify you in as little as 5 minutes with no impact to your credit score.An equal housing lender. NMLS #10287.
Sell with ease on Zillow
Get a Zillow Showcase℠ listing at no additional cost and you could sell for —faster.
$767,600
2% more+$15,352
With Zillow Showcase(estimated)$782,952



