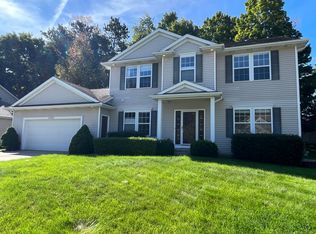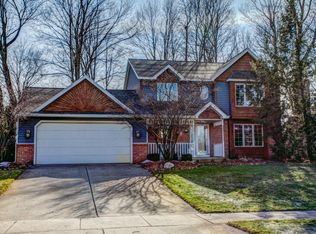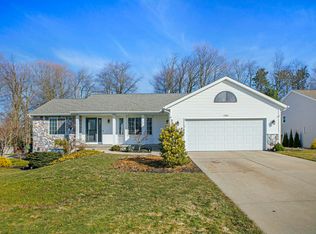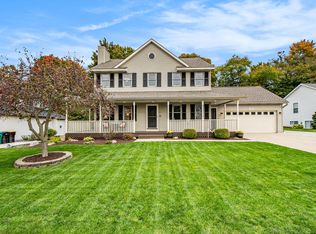Sold
$550,000
2610 87th St SW, Byron Center, MI 49315
4beds
3,245sqft
Single Family Residence
Built in 1989
0.28 Acres Lot
$556,900 Zestimate®
$169/sqft
$3,036 Estimated rent
Home value
$556,900
$518,000 - $596,000
$3,036/mo
Zestimate® history
Loading...
Owner options
Explore your selling options
What's special
Welcome to 2610 87th St SW, a beautifully maintained, move-in-ready traditional two-story home located within walking distance to the charming downtown Byron Center.
Boasting 4 bedrooms, 3.5 bathrooms, and over 3,200 finished square feet, this home is ideal for those looking for space, comfort, and convenience.
The main floor features a vaulted ceiling living room with a cozy fireplace, a spacious dining area, and a recently updated kitchen with stunning quartz countertops, farmhouse sink, island, and brand-new appliances. Enjoy the bright and airy sunroom, main floor laundry, and direct access to a 2-stall attached garage with tons of storage and abundant natural light. Upstairs, you'll find three generously sized bedrooms, including a spacious en suite that's been beautifully updated with a custom tile shower and a standalone soaking tub. The finished basement offers even more flexibility with a second kitchen, a fourth conforming bedroom, and an additional full bathroomperfect for guests, in-laws, or entertaining.
Step outside to enjoy the beautifully manicured yard complete with a large storage shed. This home has been meticulously cared for and is truly turn-key. Just move in and enjoy.
Don't miss your chance to own this clean, spacious, and updated home in one of West Michigan's most desirable communities. Offer deadline is Monday, April 21 at 4:00pm. Enjoy!
Zillow last checked: 8 hours ago
Listing updated: May 22, 2025 at 11:55am
Listed by:
Jason P Schuringa 616-916-9726,
Five Star Real Estate (M6),
Sara Glemby 616-366-2518,
Five Star Real Estate (M6)
Bought with:
John DeVries, 6502432862
DeVries Homes
Source: MichRIC,MLS#: 25015284
Facts & features
Interior
Bedrooms & bathrooms
- Bedrooms: 4
- Bathrooms: 4
- Full bathrooms: 3
- 1/2 bathrooms: 1
Heating
- Forced Air
Cooling
- Central Air
Appliances
- Laundry: Laundry Room, Main Level
Features
- Wet Bar
- Basement: Full
- Number of fireplaces: 1
- Fireplace features: Living Room
Interior area
- Total structure area: 2,407
- Total interior livable area: 3,245 sqft
- Finished area below ground: 838
Property
Parking
- Total spaces: 2
- Parking features: Attached
- Garage spaces: 2
Features
- Stories: 2
Lot
- Size: 0.28 Acres
- Dimensions: 80 x 150
Details
- Parcel number: 412121280006
- Zoning description: NA
Construction
Type & style
- Home type: SingleFamily
- Architectural style: Traditional
- Property subtype: Single Family Residence
Materials
- Brick, Vinyl Siding
- Roof: Composition
Condition
- New construction: No
- Year built: 1989
Utilities & green energy
- Sewer: Public Sewer, Storm Sewer
- Water: Public
- Utilities for property: Natural Gas Available, Electricity Available, Natural Gas Connected
Community & neighborhood
Location
- Region: Byron Center
Other
Other facts
- Listing terms: Cash,FHA,VA Loan,Conventional
- Road surface type: Paved
Price history
| Date | Event | Price |
|---|---|---|
| 5/19/2025 | Sold | $550,000+0%$169/sqft |
Source: | ||
| 4/22/2025 | Pending sale | $549,900$169/sqft |
Source: | ||
| 4/15/2025 | Listed for sale | $549,900+161.9%$169/sqft |
Source: | ||
| 9/18/2003 | Sold | $210,000$65/sqft |
Source: Public Record | ||
Public tax history
| Year | Property taxes | Tax assessment |
|---|---|---|
| 2024 | -- | $182,600 +28.5% |
| 2021 | $3,178 | $142,100 +5.6% |
| 2020 | $3,178 +2.1% | $134,600 +6.2% |
Find assessor info on the county website
Neighborhood: 49315
Nearby schools
GreatSchools rating
- 7/10Robert L. Nickels Intermediate SchoolGrades: 3-7Distance: 0.5 mi
- 8/10Byron Center High SchoolGrades: 9-12Distance: 1.4 mi
- 8/10Brown Elementary SchoolGrades: K-4Distance: 0.9 mi

Get pre-qualified for a loan
At Zillow Home Loans, we can pre-qualify you in as little as 5 minutes with no impact to your credit score.An equal housing lender. NMLS #10287.
Sell for more on Zillow
Get a free Zillow Showcase℠ listing and you could sell for .
$556,900
2% more+ $11,138
With Zillow Showcase(estimated)
$568,038


