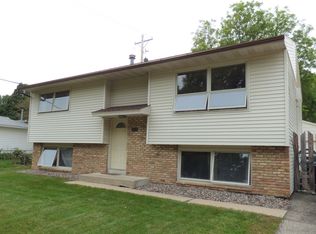Closed
$295,000
2610 18th Ave NW, Rochester, MN 55901
4beds
2,362sqft
Single Family Residence
Built in 1958
0.26 Acres Lot
$305,500 Zestimate®
$125/sqft
$3,176 Estimated rent
Home value
$305,500
$278,000 - $333,000
$3,176/mo
Zestimate® history
Loading...
Owner options
Explore your selling options
What's special
This beautifully maintained home is the perfect for anyone looking for a serene living environment that is ideally situated just minutes away from schools, convenient bus stop, and an array of shopping options. Everything you need is just a stone's throw away! Step inside to discover a warm and welcoming atmosphere, accentuated by freshly installed carpet and vinyl flooring in the lower level and main bathroom. The spacious living room is bathed in natural light and features elegant hardwood floors. Rest easy in one of the three well-appointed bedrooms located on the main floor, each bedroom offers ample space and comfort. Venture downstairs to find a cozy family room complete with a charming fireplace for movie nights, relaxing or entertaining. Other features include plenty of outdoor space for recreation, gardening, or simply enjoying a sunny day. Don’t miss your chance to make this charming house your own!
Zillow last checked: 8 hours ago
Listing updated: May 29, 2025 at 10:00am
Listed by:
James Peterson 507-287-0759,
Edina Realty, Inc.
Bought with:
Jaime Rivera
Dwell Realty Group LLC
Source: NorthstarMLS as distributed by MLS GRID,MLS#: 6698512
Facts & features
Interior
Bedrooms & bathrooms
- Bedrooms: 4
- Bathrooms: 2
- Full bathrooms: 1
- 3/4 bathrooms: 1
Bedroom 1
- Level: Main
Bedroom 2
- Level: Main
Bedroom 3
- Level: Main
Bedroom 4
- Level: Lower
Family room
- Level: Main
Family room
- Level: Lower
Kitchen
- Level: Main
Laundry
- Level: Lower
Heating
- Forced Air
Cooling
- Central Air
Appliances
- Included: Cooktop, Dishwasher, Dryer, Refrigerator, Wall Oven, Washer, Water Softener Owned
Features
- Basement: Concrete
- Number of fireplaces: 1
- Fireplace features: Gas
Interior area
- Total structure area: 2,362
- Total interior livable area: 2,362 sqft
- Finished area above ground: 1,186
- Finished area below ground: 536
Property
Parking
- Total spaces: 2
- Parking features: Attached, Floor Drain
- Attached garage spaces: 2
Accessibility
- Accessibility features: None
Features
- Levels: One
- Stories: 1
- Patio & porch: Patio
- Fencing: Wood
Lot
- Size: 0.26 Acres
- Dimensions: 166 x 69
- Features: Irregular Lot
Details
- Additional structures: Storage Shed
- Foundation area: 1176
- Parcel number: 742243006539
- Zoning description: Residential-Single Family
Construction
Type & style
- Home type: SingleFamily
- Property subtype: Single Family Residence
Materials
- Aluminum Siding, Concrete, Frame
- Roof: Age Over 8 Years,Asphalt
Condition
- Age of Property: 67
- New construction: No
- Year built: 1958
Utilities & green energy
- Electric: 150 Amp Service
- Gas: Natural Gas
- Sewer: City Sewer/Connected
- Water: City Water/Connected
Community & neighborhood
Location
- Region: Rochester
- Subdivision: Elton Hills 1st-Torrens
HOA & financial
HOA
- Has HOA: No
Other
Other facts
- Road surface type: Paved
Price history
| Date | Event | Price |
|---|---|---|
| 5/28/2025 | Sold | $295,000+1.7%$125/sqft |
Source: | ||
| 5/5/2025 | Pending sale | $290,000$123/sqft |
Source: | ||
| 4/11/2025 | Listed for sale | $290,000+116.4%$123/sqft |
Source: | ||
| 6/25/2012 | Sold | $134,000-4.2%$57/sqft |
Source: | ||
| 5/3/2012 | Price change | $139,900-3.5%$59/sqft |
Source: Keller Williams Premier Realty Rochester #4036074 Report a problem | ||
Public tax history
Tax history is unavailable.
Find assessor info on the county website
Neighborhood: Elton Hills
Nearby schools
GreatSchools rating
- 3/10Elton Hills Elementary SchoolGrades: PK-5Distance: 0.2 mi
- 5/10John Adams Middle SchoolGrades: 6-8Distance: 0.4 mi
- 5/10John Marshall Senior High SchoolGrades: 8-12Distance: 1.1 mi
Schools provided by the listing agent
- Elementary: Elton Hills
- Middle: John Adams
- High: John Marshall
Source: NorthstarMLS as distributed by MLS GRID. This data may not be complete. We recommend contacting the local school district to confirm school assignments for this home.
Get a cash offer in 3 minutes
Find out how much your home could sell for in as little as 3 minutes with a no-obligation cash offer.
Estimated market value$305,500
Get a cash offer in 3 minutes
Find out how much your home could sell for in as little as 3 minutes with a no-obligation cash offer.
Estimated market value
$305,500
