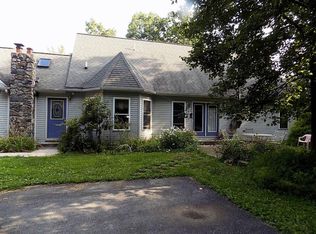Sold for $434,900 on 09/30/25
$434,900
261 Yoder Hill Ln, Winfield, PA 17889
3beds
2,352sqft
Single Family Residence
Built in 2005
5.73 Acres Lot
$435,100 Zestimate®
$185/sqft
$2,651 Estimated rent
Home value
$435,100
Estimated sales range
Not available
$2,651/mo
Zestimate® history
Loading...
Owner options
Explore your selling options
What's special
Pool Days, Hot Tub Nights & Room to Roam ! Welcome Home! Surround yourself with nature and enjoy the best of indoor and outdoor living! Set on 5.73 acres, this spacious 3-bedroom, 3-bath home offers over 2,600 sq. ft. of open-concept living on the main floor, plus an additional 1,568 finished sq. ft. in the basement—perfect for a game room, home gym, theater, or whatever your lifestyle calls for. The great room is truly a showstopper, ideal for relaxing evenings or hosting gatherings. Step outside and you'll find your very own backyard oasis: an above-ground pool (new in June!) for cooling off on hot summer days, and a hot tub on the back patio to enjoy on crisp evenings or under a starlit sky. This property blends privacy, space, and comfort. This is a rare opportunity to create the lifestyle you've been dreaming of. Please note: Square footage differs from tax records. Home is being sold AS IS. 24-hour notice required for showings.
Zillow last checked: 8 hours ago
Listing updated: October 01, 2025 at 11:27am
Listed by:
BRIDGET L GAVASON 570-274-1130,
RE/MAX BRIDGES
Bought with:
BRIDGET L GAVASON, RS219219L
RE/MAX BRIDGES
Source: CSVBOR,MLS#: 20-101183
Facts & features
Interior
Bedrooms & bathrooms
- Bedrooms: 3
- Bathrooms: 3
- Full bathrooms: 1
- 3/4 bathrooms: 2
- Main level bedrooms: 3
Primary bedroom
- Description: W/Bath & Walk in Closet
- Level: First
- Area: 215.6 Square Feet
- Dimensions: 15.40 x 14.00
Bedroom 2
- Level: First
- Area: 275.8 Square Feet
- Dimensions: 19.70 x 14.00
Bedroom 3
- Level: First
- Area: 115.56 Square Feet
- Dimensions: 10.70 x 10.80
Primary bathroom
- Description: Walk in Closet off Bathroom
- Level: First
- Area: 77.77 Square Feet
- Dimensions: 7.00 x 11.11
Bathroom
- Level: First
Bathroom
- Level: Basement
Bonus room
- Description: Water Heater & Well Pump are in closets in this room
- Level: Basement
- Area: 110.36 Square Feet
- Dimensions: 8.90 x 12.40
Bonus room
- Description: Currently being used for storage
- Level: Basement
- Area: 117.42 Square Feet
- Dimensions: 10.30 x 11.40
Bonus room
- Description: Bedroom 4
- Level: Basement
- Area: 201.78 Square Feet
- Dimensions: 11.80 x 17.10
Bonus room
- Description: Bedroom 5
- Level: Basement
- Area: 1949.4 Square Feet
- Dimensions: 114.00 x 17.10
Dining area
- Description: Combined Living, Kitchen and Dining
- Level: First
- Area: 580 Square Feet
- Dimensions: 25.00 x 23.20
Great room
- Description: Stone Fireplace
- Level: First
- Area: 729 Square Feet
- Dimensions: 27.00 x 27.00
Kitchen
- Description: Combined Living, Kitchen and Dining
- Level: First
- Area: 580 Square Feet
- Dimensions: 25.00 x 23.20
Laundry
- Level: Basement
Living room
- Description: Open Living Concept, Combined Living, Kitchen and Dining
- Level: First
- Area: 580 Square Feet
- Dimensions: 25.00 x 23.20
Other
- Description: Walk in Closet
- Level: Basement
Heating
- Heat Pump
Cooling
- Central Air
Appliances
- Included: Dishwasher, Microwave, Refrigerator, Stove/Range
- Laundry: Laundry Hookup
Features
- Ceiling Fan(s), Walk-In Closet(s)
- Basement: Block,Heated,Interior Entry,Exterior Entry
- Has fireplace: Yes
Interior area
- Total structure area: 2,352
- Total interior livable area: 2,352 sqft
- Finished area above ground: 2,352
- Finished area below ground: 1,568
Property
Parking
- Total spaces: 2
- Parking features: 2 Car
- Has garage: Yes
Features
- Patio & porch: Patio, Deck
- Has private pool: Yes
- Pool features: Above Ground
Lot
- Size: 5.73 Acres
- Dimensions: 5.73 Acres
- Topography: No
Details
- Parcel number: 0805105
- Zoning: None
Construction
Type & style
- Home type: SingleFamily
- Architectural style: Ranch
- Property subtype: Single Family Residence
Materials
- Stone, Vinyl
- Foundation: None
- Roof: Shingle
Condition
- Year built: 2005
Utilities & green energy
- Electric: 200+ Amp Service
- Sewer: On Site
- Water: Well
Community & neighborhood
Location
- Region: Winfield
- Subdivision: 0-None
Price history
| Date | Event | Price |
|---|---|---|
| 9/30/2025 | Sold | $434,900$185/sqft |
Source: CSVBOR #20-101183 | ||
| 8/27/2025 | Pending sale | $434,900$185/sqft |
Source: CSVBOR #20-101183 | ||
| 8/16/2025 | Listed for sale | $434,900$185/sqft |
Source: CSVBOR #20-101183 | ||
Public tax history
| Year | Property taxes | Tax assessment |
|---|---|---|
| 2024 | $2,828 | $27,110 |
| 2023 | $2,828 | $27,110 |
| 2022 | $2,828 +2.5% | $27,110 |
Find assessor info on the county website
Neighborhood: 17889
Nearby schools
GreatSchools rating
- 6/10Selinsgrove Intermediate SchoolGrades: 3-5Distance: 6.8 mi
- 6/10Selinsgrove Area Middle SchoolGrades: 6-8Distance: 6.7 mi
- 6/10Selinsgrove Area High SchoolGrades: 9-12Distance: 6.9 mi
Schools provided by the listing agent
- District: Selinsgrove
Source: CSVBOR. This data may not be complete. We recommend contacting the local school district to confirm school assignments for this home.

Get pre-qualified for a loan
At Zillow Home Loans, we can pre-qualify you in as little as 5 minutes with no impact to your credit score.An equal housing lender. NMLS #10287.
