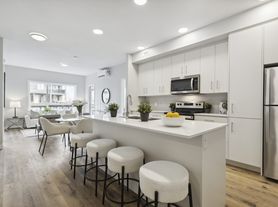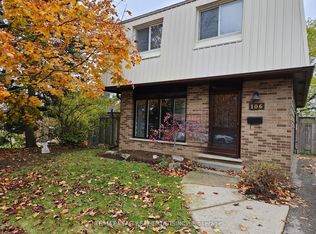For Lease - Welcome to 83-261 Woodbine Ave, where modern style meets everyday comfort. This beautifully maintained unit features its own private entrance, offering both convenience and a sense of privacy that enhances your living experience. Inside, you'll enjoy in-suite laundry, a spacious master bedroom with a private ensuite bathroom and a large walk-in closet, along with modern laminate flooring and ceramic tiles throughout the home. Additional Features: Central Air Conditioning for year-round comfort, One designated parking spot. Bright, modern layout with clean finishes Located in the highly desirable Huron Park subdivision, this property provides quick and easy access to shopping, parks, schools, transit, and major highways, making daily life incredibly convenient. This is the perfect place to call home. Book your private showing today - now available For Lease!
Townhouse for rent
C$2,300/mo
261 Woodbine Ave #83, Kitchener, ON N2R 0S7
3beds
Price may not include required fees and charges.
Townhouse
Available now
Air conditioner, central air
Ensuite laundry
1 Parking space parking
Natural gas, forced air
What's special
Private entranceIn-suite laundrySpacious master bedroomPrivate ensuite bathroomLarge walk-in closetModern laminate flooringCentral air conditioning
- 1 day |
- -- |
- -- |
Travel times
Looking to buy when your lease ends?
Consider a first-time homebuyer savings account designed to grow your down payment with up to a 6% match & a competitive APY.
Facts & features
Interior
Bedrooms & bathrooms
- Bedrooms: 3
- Bathrooms: 2
- Full bathrooms: 2
Heating
- Natural Gas, Forced Air
Cooling
- Air Conditioner, Central Air
Appliances
- Laundry: Contact manager
Features
- Walk In Closet
Property
Parking
- Total spaces: 1
- Details: Contact manager
Features
- Exterior features: Contact manager
Construction
Type & style
- Home type: Townhouse
- Property subtype: Townhouse
Utilities & green energy
- Utilities for property: Water
Community & HOA
Location
- Region: Kitchener
Financial & listing details
- Lease term: Contact For Details
Price history
Price history is unavailable.
Neighborhood: Huron South
There are 4 available units in this apartment building

