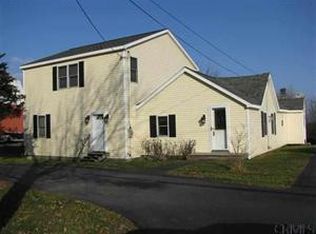Closed
$499,000
261 Windy Hill Road, Schenectady, NY 12306
4beds
2,833sqft
Single Family Residence, Residential
Built in 1940
4.01 Acres Lot
$529,200 Zestimate®
$176/sqft
$2,942 Estimated rent
Home value
$529,200
$492,000 - $561,000
$2,942/mo
Zestimate® history
Loading...
Owner options
Explore your selling options
What's special
Plan on being amazed in this modern farmhouse. Room for everyone to gather with a lite filled eating nook off kitchen, fireplace in living room w/ tile, master bedroom with spa inspired bathroom you will need to see. Walk out basement for extra entertaining and lots of storage. The barn outside has a lift with possible purchase and another addition 16x16 garden shed. Take in the unobstructed views, ample parking with 2 driveways and nice landscaping. Home has trim and final touches being done.
Zillow last checked: 8 hours ago
Listing updated: September 16, 2025 at 12:34pm
Listed by:
Jamie M Mazuryk 518-929-4475,
CM Fox Real Estate
Bought with:
Leanna Pace, 10301221213
Oxford Property Group USA
Source: Global MLS,MLS#: 202328736
Facts & features
Interior
Bedrooms & bathrooms
- Bedrooms: 4
- Bathrooms: 3
- Full bathrooms: 2
- 1/2 bathrooms: 1
Primary bedroom
- Level: First
Bedroom
- Level: Second
Bedroom
- Level: Second
Bedroom
- Level: Second
Primary bathroom
- Level: First
Half bathroom
- Level: First
Full bathroom
- Level: Second
Den
- Level: Second
Dining room
- Level: First
Kitchen
- Level: First
Laundry
- Level: First
Living room
- Level: First
Mud room
- Description: off kitchen w/slider
- Level: First
Office
- Level: First
Heating
- Electric, Pellet Stove, Propane Tank Leased
Cooling
- None
Appliances
- Included: Convection Oven, Dishwasher, Double Oven, Gas Oven, Microwave, Range, Refrigerator, Washer/Dryer
- Laundry: Laundry Room, Main Level
Features
- High Speed Internet, Solid Surface Counters, Walk-In Closet(s), Ceramic Tile Bath, Dry Bar, Eat-in Kitchen, Built-in Features
- Flooring: Tile, Vinyl, Wood, Ceramic Tile, Laminate
- Doors: French Doors, Sliding Doors, Storm Door(s)
- Windows: ENERGY STAR Qualified Windows
- Basement: Exterior Entry,Full,Heated,Interior Entry,Unfinished,Walk-Out Access
- Number of fireplaces: 1
- Fireplace features: Living Room
Interior area
- Total structure area: 2,833
- Total interior livable area: 2,833 sqft
- Finished area above ground: 2,833
- Finished area below ground: 0
Property
Parking
- Total spaces: 8
- Parking features: Off Street, Storage, Workshop in Garage, Paved, Attached, Detached, Driveway, Heated Garage
- Garage spaces: 1
- Has uncovered spaces: Yes
Features
- Patio & porch: Front Porch, Patio, Porch
- Exterior features: Lighting
- Has view: Yes
- View description: Mountain(s), Pasture, Trees/Woods
Lot
- Size: 4.01 Acres
- Features: Secluded, Road Frontage, Views, Cleared, Irregular Lot, Landscaped
Details
- Additional structures: Shed(s), Barn(s)
- Parcel number: 422600 69.412
- Special conditions: Standard
Construction
Type & style
- Home type: SingleFamily
- Architectural style: Colonial
- Property subtype: Single Family Residence, Residential
Materials
- Stone, Vinyl Siding
- Foundation: Block, Concrete Perimeter
- Roof: Metal,Asphalt
Condition
- Updated/Remodeled
- New construction: No
- Year built: 1940
Utilities & green energy
- Electric: Underground
- Sewer: Septic Tank
- Water: Public
- Utilities for property: Cable Available, Cable Connected, Underground Utilities
Community & neighborhood
Security
- Security features: Smoke Detector(s), Carbon Monoxide Detector(s)
Location
- Region: Schenectady
Price history
| Date | Event | Price |
|---|---|---|
| 4/17/2024 | Sold | $499,000$176/sqft |
Source: | ||
| 1/21/2024 | Pending sale | $499,000$176/sqft |
Source: | ||
| 1/7/2024 | Price change | $499,000-13.2%$176/sqft |
Source: | ||
| 11/24/2023 | Listed for sale | $575,000+190.4%$203/sqft |
Source: | ||
| 4/13/2007 | Sold | $198,000$70/sqft |
Source: | ||
Public tax history
| Year | Property taxes | Tax assessment |
|---|---|---|
| 2024 | -- | $105,000 |
| 2023 | -- | $105,000 |
| 2022 | -- | $105,000 |
Find assessor info on the county website
Neighborhood: 12306
Nearby schools
GreatSchools rating
- 3/10Schalmont Middle SchoolGrades: 5-8Distance: 2.2 mi
- 5/10Schalmont High SchoolGrades: 9-12Distance: 2 mi
- 6/10Jefferson Elementary SchoolGrades: K-4,9-12Distance: 3.3 mi
Schools provided by the listing agent
- Elementary: Jefferson ES
Source: Global MLS. This data may not be complete. We recommend contacting the local school district to confirm school assignments for this home.
