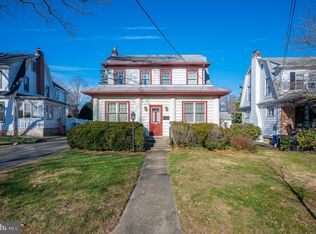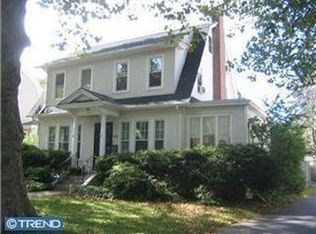Welcome to historic Haddonfield! As you pull up to this beautiful 4BR home you will notice the welcoming front porch where you can spend your morning or evening enjoying the quiet sounds of nature. The home features a very large living room with a gas fireplace, beautiful built in bookcases, wood beams and original hardwood floors under the carpet. Off the living room is a large dining room fit for family gatherings also featuring built ins, a large window seat and wood beams. A room in the front of the home connected to the dining room would make a great office or playroom and features a wall of built ins and a large window allowing for lots of natural sunlight. Finishing off the first floor is a half bathroom, a kitchen and a very large breakfast area with a wood burning fireplace. As you walk upstairs you will come to the first landing taking you up to an extremely large room which could be used as a den, kids play room, office, or master bedroom. For those who are creative and not afraid to tackle a project, you can add a closet and second full bath to create that private master suite. Once you exit that room and go up a few steps to the next level you will find 3 generous size bedrooms all with closets and feature original hardwood flooring under the carpet. A full bathroom with a double sink, linen closet and attic with additional storage round out the space. There is a full basement where you can hook up your washer and dryer, crawl space and back mudroom area with a slate floor that leads out to the back yard. A detached garage and long driveway with plenty of parking make this a great home for a growing or already large family. The home has a new HVAC system (August 2018), newer upgraded electrical panel, and newer windows throughout most of the house making it cost efficient energy wise. Come take a look today as this one won't last long at this price in Haddonfield!
This property is off market, which means it's not currently listed for sale or rent on Zillow. This may be different from what's available on other websites or public sources.


