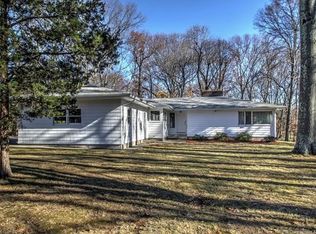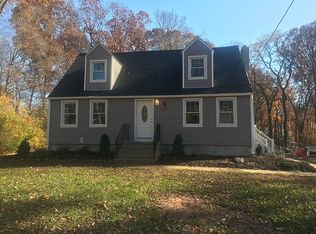Sold for $540,000
$540,000
261 Wilson Road, Orange, CT 06477
3beds
1,514sqft
Single Family Residence
Built in 1950
0.69 Acres Lot
$638,200 Zestimate®
$357/sqft
$3,215 Estimated rent
Home value
$638,200
$594,000 - $689,000
$3,215/mo
Zestimate® history
Loading...
Owner options
Explore your selling options
What's special
Charming Cape Cod in Desirable Orange Neighborhood, this inviting 3-bedroom, 2-bath Cape Cod sits on a beautifully level 0.69-acre lot in a quiet, established neighborhood in Orange. Filled with natural light and timeless character, this home offers a warm and comfortable layout with classic features throughout. The main level includes a sun-filled living room with a cozy fireplace, open to both the dining area and the kitchen-ideal for everyday living and entertaining. The kitchen offers great functionality with an island cooktop and seating for 2, plenty of cabinetry, a built-in desk area, wall oven, microwave, dishwasher, and refrigerator. A full bath with tiled walk-in shower, a bedroom, and a den complete the first floor. Upstairs, you'll find two additional bedrooms and a second full bath, offering comfort and privacy for guests or family. Hardwood floors run throughout much of the home, and large windows offer pleasant views and natural brightness in every season. Just off the back patio, a spacious screened room overlooks the beautifully landscaped yard-perfect for relaxing, dining, or enjoying the outdoors with ease. The property features mature flowering bushes and plantings, creating a peaceful setting. Additional highlights include a professionally installed basement waterproofing system for peace of mind, updated 200-amp electrical service, and an attached two-car garage. Residents benefit with the award-winning Amity School District.
Zillow last checked: 8 hours ago
Listing updated: October 14, 2025 at 07:02pm
Listed by:
Regional Properties Team at Coldwell Banker Realty,
Nick J. Mastrangelo 203-641-2100,
Coldwell Banker Realty 203-795-6000
Bought with:
Patricia Walker, RES.0767495
Coldwell Banker Realty
Source: Smart MLS,MLS#: 24091534
Facts & features
Interior
Bedrooms & bathrooms
- Bedrooms: 3
- Bathrooms: 2
- Full bathrooms: 2
Primary bedroom
- Features: Hardwood Floor
- Level: Main
Bedroom
- Features: Hardwood Floor
- Level: Upper
Bedroom
- Features: Hardwood Floor
- Level: Upper
Bathroom
- Features: Stall Shower, Tile Floor
- Level: Main
Bathroom
- Features: Skylight, Tub w/Shower, Tile Floor
- Level: Upper
Den
- Features: Hardwood Floor
- Level: Main
Dining room
- Features: Skylight, Hardwood Floor
- Level: Main
Kitchen
- Features: Breakfast Bar, Kitchen Island, Hardwood Floor
- Level: Main
Living room
- Features: Fireplace, Hardwood Floor
- Level: Main
Heating
- Forced Air, Oil
Cooling
- Central Air
Appliances
- Included: Electric Cooktop, Oven, Microwave, Refrigerator, Dishwasher, Electric Water Heater, Water Heater
- Laundry: Lower Level
Features
- Basement: Full,Unfinished,Interior Entry
- Attic: None
- Number of fireplaces: 1
Interior area
- Total structure area: 1,514
- Total interior livable area: 1,514 sqft
- Finished area above ground: 1,514
Property
Parking
- Total spaces: 4
- Parking features: Attached, Paved, Driveway, Asphalt
- Attached garage spaces: 2
- Has uncovered spaces: Yes
Lot
- Size: 0.69 Acres
- Features: Level
Details
- Parcel number: 1300209
- Zoning: Reside
Construction
Type & style
- Home type: SingleFamily
- Architectural style: Cape Cod
- Property subtype: Single Family Residence
Materials
- Shingle Siding
- Foundation: Concrete Perimeter
- Roof: Asphalt
Condition
- New construction: No
- Year built: 1950
Utilities & green energy
- Sewer: Septic Tank
- Water: Public
Community & neighborhood
Community
- Community features: Golf, Health Club, Library, Medical Facilities, Paddle Tennis, Playground, Public Rec Facilities, Shopping/Mall
Location
- Region: Orange
Price history
| Date | Event | Price |
|---|---|---|
| 6/23/2025 | Sold | $540,000+8.2%$357/sqft |
Source: | ||
| 5/20/2025 | Pending sale | $499,000$330/sqft |
Source: | ||
| 5/9/2025 | Listed for sale | $499,000$330/sqft |
Source: | ||
Public tax history
| Year | Property taxes | Tax assessment |
|---|---|---|
| 2025 | $8,250 -6.1% | $283,500 |
| 2024 | $8,789 +44.9% | $283,500 +51% |
| 2023 | $6,065 -1.2% | $187,710 |
Find assessor info on the county website
Neighborhood: 06477
Nearby schools
GreatSchools rating
- 8/10Peck Place SchoolGrades: 1-6Distance: 0.9 mi
- 8/10Amity Middle School: OrangeGrades: 7-8Distance: 3.2 mi
- 9/10Amity Regional High SchoolGrades: 9-12Distance: 6.9 mi
Schools provided by the listing agent
- Elementary: Peck Place
- High: Amity Regional
Source: Smart MLS. This data may not be complete. We recommend contacting the local school district to confirm school assignments for this home.
Get pre-qualified for a loan
At Zillow Home Loans, we can pre-qualify you in as little as 5 minutes with no impact to your credit score.An equal housing lender. NMLS #10287.
Sell with ease on Zillow
Get a Zillow Showcase℠ listing at no additional cost and you could sell for —faster.
$638,200
2% more+$12,764
With Zillow Showcase(estimated)$650,964

