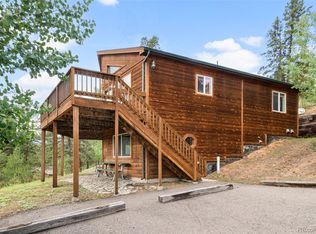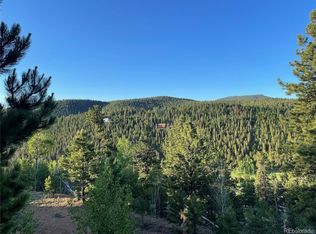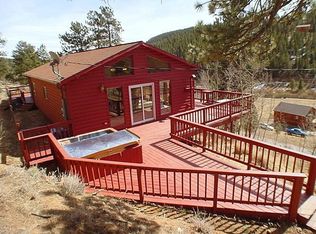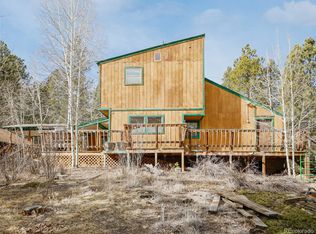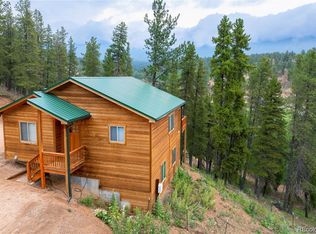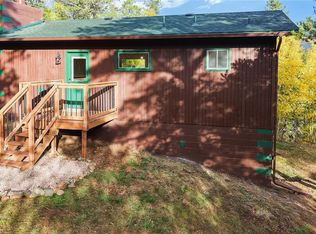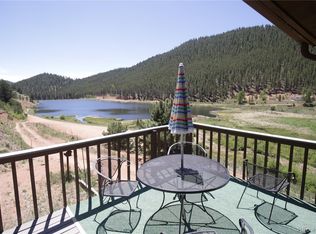Discover the Serenity of Harris Park Estates!
Escape to the peace and tranquility that define this sought-after mountain community. Nestled on nearly a full acre of sun-dappled pines, this charming raised ranch offers the perfect blend of comfort, character, and potential.
Step inside to an open-concept main level with vaulted ceilings, gleaming hardwood floors, and a bright bay window that fills the living and kitchen areas with natural light. The well-designed layout includes two inviting bedrooms, a full bath, and thoughtful details such as pendant lighting, new carpet, and a lighted ceiling fan.
Downstairs, a semi-finished walk-out basement with insulation, door frames, and partial drywall provides an excellent opportunity to expand—add a third bedroom, office, or flex space to suit your lifestyle. The SEPTIC SYSTEM is rated for THREE(3) BEDROOMS.
Enjoy the mountain air and stunning views from the elevated wooden deck, perfect for morning coffee or evening sunsets. The RECENTLY IMPROVED DRIVEWAY offers easy access, generous parking, and CONVENIENT TURN AROUND SPACE. Additional upgrades include a RADON MITIGATION SYSTEM for peace of mind.
Harris Park Estates features community fishing ponds, a horse corral, and friendly neighborhood gatherings—visit www.harrisparkmetrodistrict.com for more info.
Don’t miss this opportunity to make your mountain-living dream a reality—schedule your private showing today!
For sale
Price increase: $32K (2/20)
$457,000
261 Wilkins Road, Bailey, CO 80421
2beds
1,832sqft
Est.:
Single Family Residence
Built in 1999
0.93 Acres Lot
$-- Zestimate®
$249/sqft
$4/mo HOA
What's special
Stunning viewsSemi-finished walk-out basementGenerous parkingCharming raised ranchElevated wooden deckVaulted ceilingsRecently improved driveway
- 603 days |
- 873 |
- 38 |
Zillow last checked: 8 hours ago
Listing updated: February 19, 2026 at 05:40pm
Listed by:
David Petersmith 303-478-3446 davepetersmith@gmail.com,
Choice Property Brokers LTD
Source: REcolorado,MLS#: 2528035
Tour with a local agent
Facts & features
Interior
Bedrooms & bathrooms
- Bedrooms: 2
- Bathrooms: 2
- Full bathrooms: 2
- Main level bathrooms: 1
- Main level bedrooms: 2
Bedroom
- Level: Main
- Area: 121 Square Feet
- Dimensions: 11 x 11
Bedroom
- Level: Basement
- Area: 156 Square Feet
- Dimensions: 13 x 12
Bathroom
- Level: Main
Bathroom
- Description: Unfinished, Rough-In
- Level: Basement
Other
- Level: Main
- Area: 163.54 Square Feet
- Dimensions: 12.58 x 13
Family room
- Description: Semi-Finished Lower Level
- Level: Basement
- Area: 396.09 Square Feet
- Dimensions: 14.67 x 27
Kitchen
- Level: Main
- Area: 160 Square Feet
- Dimensions: 16 x 10
Living room
- Level: Main
- Area: 255 Square Feet
- Dimensions: 17 x 15
Utility room
- Level: Basement
- Area: 115.56 Square Feet
- Dimensions: 10.75 x 10.75
Heating
- Forced Air, Natural Gas
Cooling
- Has cooling: Yes
Appliances
- Included: Dishwasher, Disposal, Gas Water Heater, Oven, Range, Refrigerator
Features
- Ceiling Fan(s)
- Flooring: Carpet, Tile, Wood
- Windows: Bay Window(s)
- Basement: Finished
Interior area
- Total structure area: 1,832
- Total interior livable area: 1,832 sqft
- Finished area above ground: 936
- Finished area below ground: 896
Property
Parking
- Total spaces: 4
- Details: Off Street Spaces: 4
Features
- Levels: One
- Stories: 1
Lot
- Size: 0.93 Acres
Details
- Parcel number: 20047
- Special conditions: Standard
Construction
Type & style
- Home type: SingleFamily
- Property subtype: Single Family Residence
Materials
- Frame, Wood Siding
- Roof: Composition
Condition
- Year built: 1999
Utilities & green energy
- Water: Well
Community & HOA
Community
- Subdivision: Harris Park
HOA
- Has HOA: Yes
- HOA fee: $50 annually
- HOA name: NO HOA - Harris Park Metropolitan District
- HOA phone: 303-816-7259
Location
- Region: Bailey
Financial & listing details
- Price per square foot: $249/sqft
- Tax assessed value: $447,542
- Annual tax amount: $2,339
- Date on market: 7/3/2024
- Listing terms: 1031 Exchange,Cash,Conventional,FHA,USDA Loan,VA Loan
- Exclusions: Sellers' Personal Property.
- Ownership: Individual
Estimated market value
Not available
Estimated sales range
Not available
Not available
Price history
Price history
| Date | Event | Price |
|---|---|---|
| 2/20/2026 | Price change | $457,000+7.5%$249/sqft |
Source: | ||
| 1/12/2026 | Listed for sale | $425,000$232/sqft |
Source: | ||
| 1/4/2026 | Pending sale | $425,000$232/sqft |
Source: | ||
| 11/4/2025 | Price change | $425,000-3.4%$232/sqft |
Source: | ||
| 10/31/2025 | Price change | $440,000-2.2%$240/sqft |
Source: | ||
| 9/30/2025 | Price change | $450,000-5.3%$246/sqft |
Source: | ||
| 8/15/2025 | Price change | $475,000-2.1%$259/sqft |
Source: | ||
| 3/14/2025 | Price change | $485,000-2%$265/sqft |
Source: | ||
| 12/31/2024 | Price change | $495,000+2.1%$270/sqft |
Source: | ||
| 11/8/2024 | Price change | $485,000+6.6%$265/sqft |
Source: | ||
| 9/10/2024 | Price change | $455,000-4.2%$248/sqft |
Source: | ||
| 8/7/2024 | Price change | $475,000-9.5%$259/sqft |
Source: | ||
| 7/3/2024 | Listed for sale | $525,000+496.6%$287/sqft |
Source: | ||
| 1/20/2009 | Sold | $88,000-19.9%$48/sqft |
Source: Public Record Report a problem | ||
| 12/6/2008 | Price change | $109,900-4.4%$60/sqft |
Source: NRT Denver #700355 Report a problem | ||
| 11/13/2008 | Price change | $114,900-11.5%$63/sqft |
Source: NRT Denver #700355 Report a problem | ||
| 10/25/2008 | Price change | $129,900-13.3%$71/sqft |
Source: NRT Denver #700355 Report a problem | ||
| 10/1/2008 | Price change | $149,900-11.8%$82/sqft |
Source: NRT Denver #700355 Report a problem | ||
| 9/12/2008 | Listed for sale | $169,900$93/sqft |
Source: NRT Denver #700355 Report a problem | ||
Public tax history
Public tax history
| Year | Property taxes | Tax assessment |
|---|---|---|
| 2025 | $2,371 +1.4% | $29,990 -10.2% |
| 2024 | $2,339 +34.8% | $33,410 -10.8% |
| 2023 | $1,735 +3.1% | $37,450 +62.2% |
| 2022 | $1,682 -6% | $23,090 -2.8% |
| 2021 | $1,791 +29.6% | $23,760 +29.6% |
| 2020 | $1,382 -1.5% | $18,330 |
| 2019 | $1,403 +10.9% | $18,330 +11.3% |
| 2017 | $1,264 +17.4% | $16,470 +17.4% |
| 2016 | $1,077 -0.7% | $14,030 |
| 2015 | $1,085 +23% | $14,030 |
| 2014 | $882 -5.6% | -- |
| 2013 | $934 +0.4% | $11,830 |
| 2012 | $931 +5.3% | -- |
| 2011 | $884 | -- |
Find assessor info on the county website
BuyAbility℠ payment
Est. payment
$2,266/mo
Principal & interest
$2133
Property taxes
$129
HOA Fees
$4
Climate risks
Neighborhood: 80421
Nearby schools
GreatSchools rating
- 7/10Deer Creek Elementary SchoolGrades: PK-5Distance: 4.4 mi
- 8/10Fitzsimmons Middle SchoolGrades: 6-8Distance: 6.2 mi
- 5/10Platte Canyon High SchoolGrades: 9-12Distance: 6.3 mi
Schools provided by the listing agent
- Elementary: Deer Creek
- Middle: Fitzsimmons
- High: Platte Canyon
- District: Platte Canyon RE-1
Source: REcolorado. This data may not be complete. We recommend contacting the local school district to confirm school assignments for this home.
