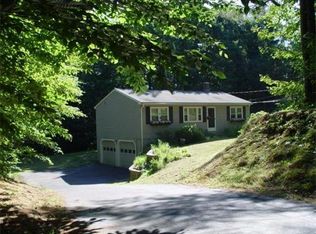Sold for $469,000
$469,000
261 Wheeler Rd, Ashby, MA 01431
3beds
1,752sqft
Single Family Residence
Built in 1971
0.75 Acres Lot
$472,700 Zestimate®
$268/sqft
$3,918 Estimated rent
Home value
$472,700
$440,000 - $511,000
$3,918/mo
Zestimate® history
Loading...
Owner options
Explore your selling options
What's special
Buyers GOT COLD FEET!!! Open House Sat. 8/23 10:45-12:30 This updated ranch offering comfort, style, & convenience on a generous lot. Enter inside & be greeted by HW floors that flow seamlessly throughout the home. The spacious eat-in kitchen is a chef’s delight, featuring a farmhouse sink, coffered ceiling, recessed lighting, SS appliances & butcher block countertops. The bright & airy living room is perfect year-round w/ a cozy pellet stove wall-mounted AC unit. French doors lead to the expansive primary bedroom, complete w/ a vaulted ceiling, abundant windows that fill the room with natural light & private access to the back deck. Down the hall, are three addit'l bedrms & two full baths. Head outside through the slider to your own private backyard retreat—complete with a deck, an above-ground pool, & a fire pit area. Major updates include a new D-box, heating system, hot water, & oil tank —all replaced in 2019—as well as some replacement windows for added efficiency & peace of mind
Zillow last checked: 8 hours ago
Listing updated: September 18, 2025 at 11:10am
Listed by:
Tiffany McDonald 978-696-1267,
Lamacchia Realty, Inc. 978-534-3400
Bought with:
Kane Group
Keller Williams Gateway Realty
Source: MLS PIN,MLS#: 73410420
Facts & features
Interior
Bedrooms & bathrooms
- Bedrooms: 3
- Bathrooms: 2
- Full bathrooms: 2
Primary bedroom
- Features: Ceiling Fan(s), Flooring - Hardwood, Deck - Exterior, Exterior Access
- Level: First
- Area: 336
- Dimensions: 16 x 21
Bedroom 2
- Features: Closet, Flooring - Hardwood, Window(s) - Picture
- Level: First
- Area: 117
- Dimensions: 13 x 9
Bedroom 3
- Features: Closet, Flooring - Hardwood
- Level: First
- Area: 121
- Dimensions: 11 x 11
Bedroom 4
- Features: Closet, Flooring - Hardwood
- Level: First
- Area: 120
- Dimensions: 10 x 12
Primary bathroom
- Features: No
Bathroom 1
- Features: Bathroom - Full, Bathroom - With Shower Stall, Closet - Linen, Flooring - Vinyl, Countertops - Stone/Granite/Solid, Dryer Hookup - Electric, Washer Hookup
- Level: First
- Area: 120
- Dimensions: 10 x 12
Bathroom 2
- Features: Bathroom - Full, Bathroom - With Tub & Shower, Flooring - Laminate, Countertops - Stone/Granite/Solid
- Level: First
- Area: 40
- Dimensions: 5 x 8
Kitchen
- Features: Coffered Ceiling(s), Flooring - Hardwood, Dining Area, Countertops - Upgraded, Recessed Lighting, Stainless Steel Appliances
- Level: First
- Area: 216
- Dimensions: 18 x 12
Living room
- Features: Wood / Coal / Pellet Stove, Ceiling Fan(s), Flooring - Hardwood, Window(s) - Picture, Deck - Exterior, Exterior Access
- Level: First
- Area: 420
- Dimensions: 20 x 21
Heating
- Baseboard, Oil
Cooling
- Window Unit(s)
Appliances
- Included: Water Heater, Range, Dishwasher, Microwave, Refrigerator
- Laundry: Electric Dryer Hookup, Washer Hookup, First Floor
Features
- Flooring: Laminate, Hardwood
- Doors: Insulated Doors, French Doors
- Windows: Insulated Windows
- Basement: Full,Interior Entry,Garage Access,Concrete,Unfinished
- Number of fireplaces: 1
Interior area
- Total structure area: 1,752
- Total interior livable area: 1,752 sqft
- Finished area above ground: 1,752
Property
Parking
- Total spaces: 8
- Parking features: Attached, Paved Drive, Off Street, Paved
- Attached garage spaces: 2
- Uncovered spaces: 6
Features
- Patio & porch: Porch, Deck - Wood
- Exterior features: Porch, Deck - Wood, Pool - Above Ground
- Has private pool: Yes
- Pool features: Above Ground
Lot
- Size: 0.75 Acres
- Features: Cleared, Level
Details
- Foundation area: 0
- Parcel number: M:005.0 B:0033 L:0000.0,336516
- Zoning: RA
Construction
Type & style
- Home type: SingleFamily
- Architectural style: Ranch
- Property subtype: Single Family Residence
Materials
- Frame
- Foundation: Block
- Roof: Shingle
Condition
- Year built: 1971
Utilities & green energy
- Electric: Circuit Breakers, 100 Amp Service
- Sewer: Private Sewer
- Water: Private
- Utilities for property: for Electric Range, for Electric Dryer, Washer Hookup
Green energy
- Energy efficient items: Thermostat
Community & neighborhood
Community
- Community features: Park, Walk/Jog Trails
Location
- Region: Ashby
Other
Other facts
- Road surface type: Paved
Price history
| Date | Event | Price |
|---|---|---|
| 9/18/2025 | Sold | $469,000$268/sqft |
Source: MLS PIN #73410420 Report a problem | ||
| 8/21/2025 | Price change | $469,000-4.1%$268/sqft |
Source: MLS PIN #73410420 Report a problem | ||
| 7/29/2025 | Listed for sale | $489,000+237.5%$279/sqft |
Source: MLS PIN #73410420 Report a problem | ||
| 4/1/2019 | Sold | $144,900$83/sqft |
Source: Public Record Report a problem | ||
| 2/1/2019 | Pending sale | $144,900$83/sqft |
Source: Coco, Early & Associates #72378992 Report a problem | ||
Public tax history
| Year | Property taxes | Tax assessment |
|---|---|---|
| 2025 | $4,968 +1.2% | $326,200 +3.2% |
| 2024 | $4,909 +1.8% | $316,100 +7.6% |
| 2023 | $4,824 -2.6% | $293,800 +4.9% |
Find assessor info on the county website
Neighborhood: 01431
Nearby schools
GreatSchools rating
- 6/10Ashby Elementary SchoolGrades: K-4Distance: 2.2 mi
- 4/10Hawthorne Brook Middle SchoolGrades: 5-8Distance: 4.1 mi
- 8/10North Middlesex Regional High SchoolGrades: 9-12Distance: 6.5 mi
Get a cash offer in 3 minutes
Find out how much your home could sell for in as little as 3 minutes with a no-obligation cash offer.
Estimated market value$472,700
Get a cash offer in 3 minutes
Find out how much your home could sell for in as little as 3 minutes with a no-obligation cash offer.
Estimated market value
$472,700
