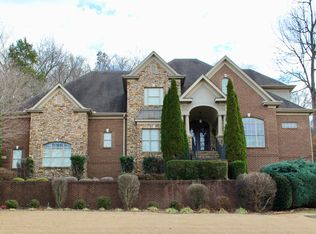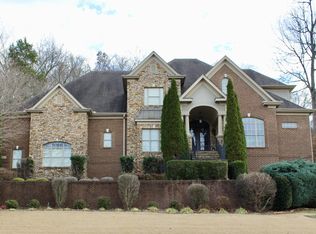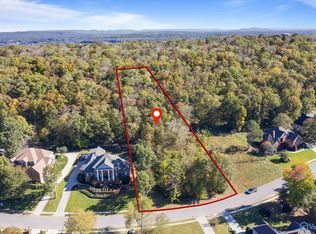Sold for $783,000
$783,000
261 Wedgewood Terrace Rd, Madison, AL 35757
4beds
5,066sqft
Single Family Residence
Built in 2004
0.9 Acres Lot
$786,400 Zestimate®
$155/sqft
$2,983 Estimated rent
Home value
$786,400
$708,000 - $873,000
$2,983/mo
Zestimate® history
Loading...
Owner options
Explore your selling options
What's special
*Price Improvement* Wake up every day to views of your private mountain backyard! Luxurious executive home full of custom features! Home is flooded with natural light, with a flowing floor plan and expansive windows. Main level features a gourmet kitchen with custom cabinets, large owner's retreat, dining room and 5th bedroom/study. Special touches include heated floors in the glamour bath, wet bar, handcrafted free standing staircase, and gleaming hardwood floors. Upstairs are 3 additional bedrooms and 2 baths, plus an oversized bonus room. Full walk-in crawlspace with workshop. HOA includes pool and clubhouse. Must see!
Zillow last checked: 8 hours ago
Listing updated: December 06, 2024 at 04:16pm
Listed by:
Kristin King 256-631-7499,
RE/MAX Today
Bought with:
Lauren Whitehead, 120401
Century 21 Prestige
Source: ValleyMLS,MLS#: 21852824
Facts & features
Interior
Bedrooms & bathrooms
- Bedrooms: 4
- Bathrooms: 4
- Full bathrooms: 3
- 1/2 bathrooms: 1
Primary bedroom
- Features: Bay WDW, Isolate, Sitting Area, Smooth Ceiling, Wood Floor
- Level: First
- Area: 448
- Dimensions: 16 x 28
Bedroom
- Features: Crown Molding, Smooth Ceiling, Wood Floor
- Level: First
- Area: 224
- Dimensions: 16 x 14
Bedroom 2
- Features: Ceiling Fan(s), Carpet, Smooth Ceiling, Tray Ceiling(s), Walk-In Closet(s)
- Level: Second
- Area: 400
- Dimensions: 16 x 25
Bedroom 3
- Features: Ceiling Fan(s), Carpet, Smooth Ceiling, Tray Ceiling(s), Walk-In Closet(s)
- Level: Second
- Area: 210
- Dimensions: 14 x 15
Bedroom 4
- Features: Ceiling Fan(s), Carpet, Smooth Ceiling, Tray Ceiling(s)
- Level: Second
- Area: 210
- Dimensions: 14 x 15
Bathroom 1
- Features: Smooth Ceiling, Tile, Walk-In Closet(s)
- Level: First
- Area: 187
- Dimensions: 17 x 11
Dining room
- Features: Crown Molding, Smooth Ceiling, Wood Floor, Wainscoting
- Level: First
- Area: 168
- Dimensions: 12 x 14
Kitchen
- Features: Eat-in Kitchen, Granite Counters, Kitchen Island, Pantry, Sitting Area, Smooth Ceiling, Wet Bar, Wood Floor
- Level: First
- Area: 255
- Dimensions: 17 x 15
Living room
- Features: Ceiling Fan(s), Crown Molding, Fireplace, Smooth Ceiling, Wood Floor
- Level: First
- Area: 340
- Dimensions: 17 x 20
Bonus room
- Features: Ceiling Fan(s), Carpet, Recessed Lighting, Smooth Ceiling
- Level: Second
- Area: 504
- Dimensions: 14 x 36
Laundry room
- Features: Tile, Utility Sink
- Level: First
- Area: 63
- Dimensions: 7 x 9
Heating
- Central 2
Cooling
- Central 2
Appliances
- Included: Dishwasher, Disposal, Double Oven, Gas Cooktop, Microwave, Refrigerator
Features
- Basement: Crawl Space
- Number of fireplaces: 1
- Fireplace features: Gas Log, One
Interior area
- Total interior livable area: 5,066 sqft
Property
Parking
- Parking features: Garage-Attached, Garage Faces Side, Garage-Three Car, Workshop in Garage
Features
- Levels: Two
- Stories: 2
- Exterior features: Curb/Gutters, Sidewalk, Sprinkler Sys
Lot
- Size: 0.90 Acres
Details
- Parcel number: 0608340001008100
Construction
Type & style
- Home type: SingleFamily
- Property subtype: Single Family Residence
Condition
- New construction: No
- Year built: 2004
Utilities & green energy
- Sewer: Septic Tank
- Water: Public
Community & neighborhood
Security
- Security features: Security System
Community
- Community features: Curbs
Location
- Region: Madison
- Subdivision: The Ridge Of Kellywoods
HOA & financial
HOA
- Has HOA: Yes
- HOA fee: $500 annually
- Amenities included: Clubhouse, Common Grounds
- Association name: The Ridge Homeowners Association
Price history
| Date | Event | Price |
|---|---|---|
| 12/6/2024 | Sold | $783,000-2%$155/sqft |
Source: | ||
| 11/15/2024 | Pending sale | $799,000$158/sqft |
Source: | ||
| 9/21/2024 | Price change | $799,000-1.4%$158/sqft |
Source: | ||
| 6/23/2024 | Price change | $810,000-1.2%$160/sqft |
Source: | ||
| 5/30/2024 | Price change | $820,000-0.6%$162/sqft |
Source: | ||
Public tax history
| Year | Property taxes | Tax assessment |
|---|---|---|
| 2025 | $6,792 +5.9% | $187,520 +5.8% |
| 2024 | $6,414 +5.3% | $177,180 +5.3% |
| 2023 | $6,091 | $168,320 +212.6% |
Find assessor info on the county website
Neighborhood: 35757
Nearby schools
GreatSchools rating
- 7/10Legacy Elementary SchoolGrades: PK-5Distance: 2.6 mi
- 2/10Sparkman Ninth Grade SchoolGrades: 9Distance: 0.8 mi
- 6/10Sparkman High SchoolGrades: 10-12Distance: 0.6 mi
Schools provided by the listing agent
- Elementary: Legacy Elementary
- Middle: Monrovia
- High: Sparkman
Source: ValleyMLS. This data may not be complete. We recommend contacting the local school district to confirm school assignments for this home.
Get pre-qualified for a loan
At Zillow Home Loans, we can pre-qualify you in as little as 5 minutes with no impact to your credit score.An equal housing lender. NMLS #10287.
Sell for more on Zillow
Get a Zillow Showcase℠ listing at no additional cost and you could sell for .
$786,400
2% more+$15,728
With Zillow Showcase(estimated)$802,128


