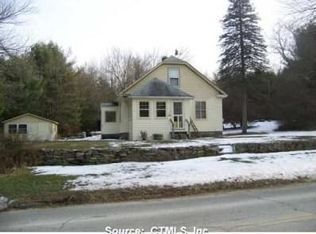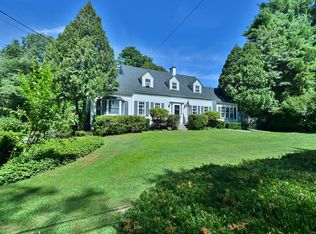Lovely Cape with hardwood flooring throughout. 2 Bedrooms and 2 baths. Nice fireplaced living room and a formal dining room. Lower level has a finished room with a fireplace and a full bath. No smoking in the home. Available immediately! No smoking on the property.
This property is off market, which means it's not currently listed for sale or rent on Zillow. This may be different from what's available on other websites or public sources.


