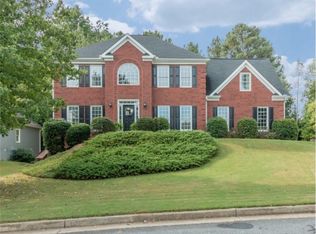This simply stunning home offers both elegance & that comfortable feeling of being home. Gleaming hardwoods, 2-story wall of windows, 2-sided fireplace, huge gourmet kitchen, sun room, separate living, dining, family & guest bedroom/office on main. 2nd floor boasts a triple sized master that must be seen to believe, expansive en suite, private master deck & large secondary bedrooms. Lower level offers full kitchen, additional bedrooms, full bath, exercise room, office, playroom & a theatre room. Private, fenced yard is level & offers a great deck for entertaining.
This property is off market, which means it's not currently listed for sale or rent on Zillow. This may be different from what's available on other websites or public sources.
