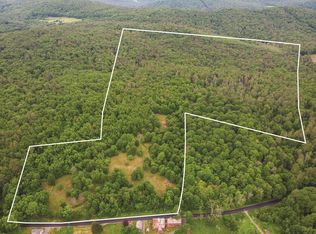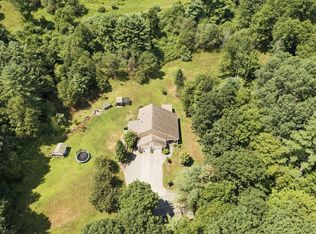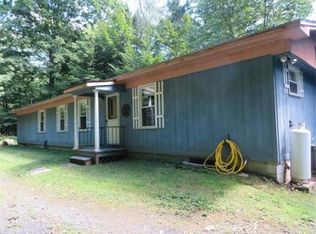This impressive Farmhouse was re-built from the foundation up, LITERALLY. Nearly every inch of this c.1850 homestead is new and has been remodeled and restored with love and attention to detail, while preserving it's historic feel. This inviting sun filled home has a generous Great Room that includes the beautifully appointed kitchen, walk in pantry, dining and sitting area with a wall of windows, along with access to two pleasing porches, both overlooking 18 delightful acres of gorgeous views... where you can just sit and enjoy the sunshine on one, the other for comfort and shade. Beautiful wood floors, insulated windows and exterior doors, new plumbing, electrical and insulation and a new septic system designed for 4BR's as well as reconstructed stone walls and attractive landscaping and two barns. A short walk to the Green River and short drive to Vt. for skiing and activities.
This property is off market, which means it's not currently listed for sale or rent on Zillow. This may be different from what's available on other websites or public sources.



