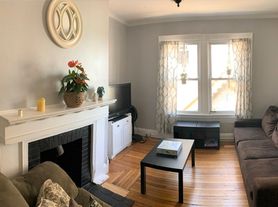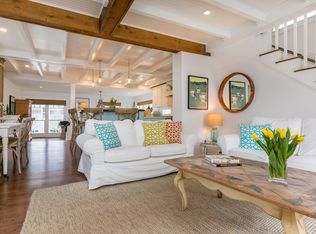4 bedroom, 3.5 bath house available for rent. Spacious open kitchen with island, a gas wood burning stove, ample pantry space, and room for a big dining table. First floor includes a sitting room, living room, and half bath. Upstairs there are 2 full bathrooms and 3 bedrooms, one of which has an attached office. Finished attic has space for another bedroom and office, and a full bathroom. Steps to Maine Medical Center and close to cafes, restaurants, and bars. Upgraded appliances, in unit washer and dryer. Beautiful fenced in back yard with a nice patio. Pet friendly, flexible lease terms.
Owner pays for water; renter pays heat and electric utilities. Lease length flexible, but minimum 6 months.
Can come furnished or unfinished.
Strict no smoking policy.
House for rent
Accepts Zillow applications
$4,800/mo
261 Vaughan St, Portland, ME 04102
4beds
3,021sqft
Price may not include required fees and charges.
Single family residence
Available now
Cats, dogs OK
Wall unit
In unit laundry
-- Parking
Baseboard
What's special
Gas wood burning stoveNice patioSitting roomAttached officeAmple pantry spaceUpgraded appliances
- 7 days
- on Zillow |
- -- |
- -- |
Travel times
Facts & features
Interior
Bedrooms & bathrooms
- Bedrooms: 4
- Bathrooms: 4
- Full bathrooms: 4
Heating
- Baseboard
Cooling
- Wall Unit
Appliances
- Included: Dishwasher, Dryer, Freezer, Microwave, Oven, Refrigerator, Washer
- Laundry: In Unit
Features
- Flooring: Carpet, Hardwood, Tile
Interior area
- Total interior livable area: 3,021 sqft
Property
Parking
- Details: Contact manager
Features
- Exterior features: Electricity not included in rent, Heating not included in rent, Heating system: Baseboard, Lawn, Water included in rent
Details
- Parcel number: PTLDM054BF027001
Construction
Type & style
- Home type: SingleFamily
- Property subtype: Single Family Residence
Utilities & green energy
- Utilities for property: Water
Community & HOA
Location
- Region: Portland
Financial & listing details
- Lease term: 1 Year
Price history
| Date | Event | Price |
|---|---|---|
| 9/28/2025 | Listed for rent | $4,800$2/sqft |
Source: Zillow Rentals | ||
| 9/26/2025 | Sold | $1,200,000-11.1%$397/sqft |
Source: | ||
| 9/4/2025 | Pending sale | $1,350,000$447/sqft |
Source: | ||
| 8/23/2025 | Contingent | $1,350,000$447/sqft |
Source: | ||
| 7/14/2025 | Listed for sale | $1,350,000+38.2%$447/sqft |
Source: | ||

