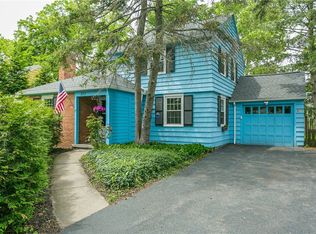CHARACTER ABOUNDS in this PRISTINE colonial near the 12 corners in Brighton! The CURB APPEAL will WOW you as you arrive! Enter and be IMPRESSED. CROWN MOLDING, WAINSCOTING, BUILT-INS and HARDWOODS extend throughout the home. Notice the inviting livingroom, complete with fireplace. Continue into the updated eat-in kitchen, formal dining room and first floor bedroom/office! A COMPLETELY REMODELED FULL BATH completes the first floor. The second floor hosts the primary bedroom, two additional bedrooms and ANOTHER FULL BATH! Relax and enjoy quality time in the remodeled three season room, complete with gas fireplace and newer windows! Outside boasts a GORGEOUS, professionally landscaped lawn with flowering trees. All mechanics newer! Fresh paint throughout! This one is true to the saying...LOCATION, LOCATION, LOCATION! What a CHARMING HOME! Showings begin Thursday, 6/16 at 8 AM. Delayed negotiations on file. All offers due Monday, 6/20 at 3 PM. Welcome HOME! 2022-06-22
This property is off market, which means it's not currently listed for sale or rent on Zillow. This may be different from what's available on other websites or public sources.
